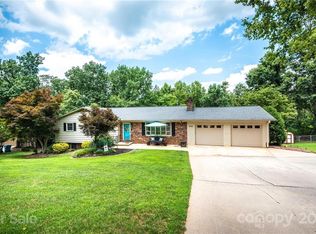Closed
Zestimate®
$450,000
315 Skyline Rd, Hickory, NC 28601
4beds
2,677sqft
Single Family Residence
Built in 1972
0.83 Acres Lot
$450,000 Zestimate®
$168/sqft
$2,270 Estimated rent
Home value
$450,000
Estimated sales range
Not available
$2,270/mo
Zestimate® history
Loading...
Owner options
Explore your selling options
What's special
Just listed in Lakemont Park! Located close to Lake Hickory, dining, shopping and recreation, this newly remodeled ranch style home comes with a full basement. With an open floorplan the family room is open to the kitchen & dining room featuring a wood burning fireplace and access to the back deck. The kitchen offers an eat-at kitchen island, along with SS appliances, & pantry. Double Oven with air-fryer option, induction range with pots that can stay located in the kitchen cabinet. Down the hallway is the master bedroom featuring a master bath with single vanity sink. Bedrooms 2 & 3 share a full hallway bathroom with single vanity sink. The basement has a large den area or recreational room and features a mini kitchenette with wet bar, coffee bar, & fireplace. 4Th Bedroom and 3rd full bath is also located in the basement. Access to the fenced in back yard and patio are available from the basement. Enjoy the private back yard on the screened in porch or open deck. A single car garage is located on the main level with double garage in the basement. Walking distance to Lakeside Marina. Home also has sprinkler system, if you are looking for a home you will want to see this one for sure!! It's move in ready!!
Zillow last checked: 8 hours ago
Listing updated: January 30, 2026 at 02:51pm
Listing Provided by:
Amanda Stokes Amanda@StokesREGroup.com,
RE/MAX Legendary
Bought with:
Shane Greene
Faith Parker Properties, LLC
Source: Canopy MLS as distributed by MLS GRID,MLS#: 4330989
Facts & features
Interior
Bedrooms & bathrooms
- Bedrooms: 4
- Bathrooms: 3
- Full bathrooms: 3
- Main level bedrooms: 3
Primary bedroom
- Level: Main
Bedroom s
- Level: Main
Bedroom s
- Level: Main
Bathroom full
- Level: Main
Bathroom full
- Level: Main
Basement
- Level: Basement
Den
- Level: Basement
Dining area
- Level: Main
Family room
- Level: Main
Kitchen
- Level: Main
Office
- Level: Basement
Heating
- Heat Pump
Cooling
- Central Air
Appliances
- Included: Dishwasher, Double Oven, Electric Cooktop, Microwave
- Laundry: In Basement, In Garage
Features
- Flooring: Carpet, Tile, Vinyl, Other
- Basement: Basement Garage Door,Exterior Entry,Full,Interior Entry,Partially Finished,Storage Space,Walk-Out Access
- Fireplace features: Wood Burning
Interior area
- Total structure area: 1,662
- Total interior livable area: 2,677 sqft
- Finished area above ground: 1,662
- Finished area below ground: 1,015
Property
Parking
- Total spaces: 3
- Parking features: Basement, Driveway, Attached Garage, Garage Faces Front, Garage Faces Side, Garage on Main Level
- Attached garage spaces: 3
- Has uncovered spaces: Yes
Features
- Levels: One
- Stories: 1
- Patio & porch: Covered, Deck, Front Porch
- Fencing: Fenced,Partial
Lot
- Size: 0.83 Acres
- Features: Cleared, Sloped, Wooded
Details
- Parcel number: 3715584242
- Zoning: RI-02
- Special conditions: Standard
Construction
Type & style
- Home type: SingleFamily
- Property subtype: Single Family Residence
Materials
- Brick Full, Hardboard Siding, Vinyl
Condition
- New construction: No
- Year built: 1972
Utilities & green energy
- Sewer: Septic Installed
- Water: City
Community & neighborhood
Location
- Region: Hickory
- Subdivision: Lakemont Park
Other
Other facts
- Listing terms: Cash,Conventional,FHA,USDA Loan,VA Loan
- Road surface type: Concrete, Paved
Price history
| Date | Event | Price |
|---|---|---|
| 1/30/2026 | Sold | $450,000$168/sqft |
Source: | ||
| 12/23/2025 | Listed for sale | $450,000+41.5%$168/sqft |
Source: | ||
| 9/22/2023 | Sold | $318,000-3.6%$119/sqft |
Source: | ||
| 9/1/2023 | Listed for sale | $329,900+83.3%$123/sqft |
Source: | ||
| 6/9/2017 | Sold | $180,000-2.7%$67/sqft |
Source: | ||
Public tax history
| Year | Property taxes | Tax assessment |
|---|---|---|
| 2025 | $1,948 +2.5% | $274,406 |
| 2024 | $1,902 -2.8% | $274,406 |
| 2023 | $1,957 +44% | $274,406 +68.2% |
Find assessor info on the county website
Neighborhood: 28601
Nearby schools
GreatSchools rating
- 7/10Bethlehem ElementaryGrades: PK-5Distance: 1.8 mi
- 9/10West Alexander MiddleGrades: 6-8Distance: 4.3 mi
- 3/10Alexander Central HighGrades: 9-12Distance: 9.9 mi
Schools provided by the listing agent
- Elementary: Bethlehem
- Middle: West Middle
- High: Alexander Central
Source: Canopy MLS as distributed by MLS GRID. This data may not be complete. We recommend contacting the local school district to confirm school assignments for this home.
Get a cash offer in 3 minutes
Find out how much your home could sell for in as little as 3 minutes with a no-obligation cash offer.
Estimated market value$450,000
Get a cash offer in 3 minutes
Find out how much your home could sell for in as little as 3 minutes with a no-obligation cash offer.
Estimated market value
$450,000
