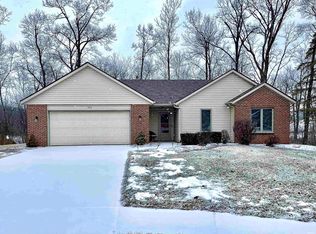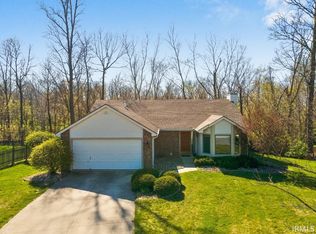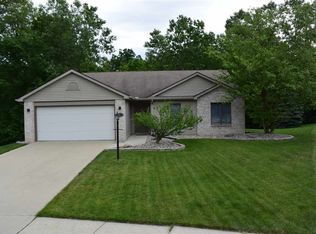Closed
$257,500
315 Silver Maple Cv, Fort Wayne, IN 46804
3beds
1,268sqft
Single Family Residence
Built in 1999
10,454.4 Square Feet Lot
$259,900 Zestimate®
$--/sqft
$1,908 Estimated rent
Home value
$259,900
$242,000 - $281,000
$1,908/mo
Zestimate® history
Loading...
Owner options
Explore your selling options
What's special
Welcome to this beautifully updated ranch-style home tucked at the end of a peaceful cul-de-sac in the highly desirable Whispering Woods neighborhood. Located in the award-winning Southwest Allen County School District, this move-in ready home offers the perfect blend of privacy, comfort, and convenience. Enjoy a serene wooded backdrop and easy access to nearby walking trails, creating the ideal setting for peaceful evenings on the large back deck—perfect for entertaining or simply relaxing with nature. Inside, the home features brand-new luxury vinyl plank flooring (2025) throughout, fresh interior paint, and an open floor plan with a vaulted ceiling in the living room that fills the space with natural light. The kitchen boasts high-end stainless steel appliances, while the adjacent den area offers flexible space to use as a formal dining room, reading nook, or hangout space with scenic views. The primary bedroom suite includes a private bath and a generous closet. Additional updates include a new bathroom vanity, new ceiling fans, and tasteful finishes throughout. Practical features like a 2-car garage with attic pull-down stairs, a roof just 6 years old, and a 2020 A/C unit provide added peace of mind. All of this just minutes from the highway, top-rated schools, shopping, restaurants, and hospitals. Don’t miss your opportunity to own this gem in one of Fort Wayne’s most sought-after areas!
Zillow last checked: 8 hours ago
Listing updated: September 05, 2025 at 09:01am
Listed by:
Andrew Morken Off:260-303-7777,
Morken Real Estate Services, Inc.
Bought with:
Jody Hurley, RB14042002
Coldwell Banker Real Estate Gr
Source: IRMLS,MLS#: 202531431
Facts & features
Interior
Bedrooms & bathrooms
- Bedrooms: 3
- Bathrooms: 2
- Full bathrooms: 2
- Main level bedrooms: 3
Bedroom 1
- Level: Main
Bedroom 2
- Level: Main
Kitchen
- Level: Main
- Area: 110
- Dimensions: 10 x 11
Living room
- Level: Main
- Area: 221
- Dimensions: 13 x 17
Office
- Level: Main
- Area: 132
- Dimensions: 11 x 12
Heating
- Natural Gas, Forced Air
Cooling
- Central Air
Appliances
- Included: Disposal, Dishwasher, Microwave, Refrigerator, Gas Oven, Gas Water Heater
- Laundry: Dryer Hook Up Gas/Elec, Washer Hookup
Features
- 1st Bdrm En Suite, Ceiling Fan(s)
- Flooring: Laminate
- Has basement: No
- Attic: Walk-up
- Has fireplace: No
Interior area
- Total structure area: 1,268
- Total interior livable area: 1,268 sqft
- Finished area above ground: 1,268
- Finished area below ground: 0
Property
Parking
- Total spaces: 2
- Parking features: Attached
- Attached garage spaces: 2
Features
- Levels: One
- Stories: 1
- Patio & porch: Deck
- Fencing: Wood
Lot
- Size: 10,454 sqft
- Dimensions: 85x122
- Features: Cul-De-Sac, Near Walking Trail
Details
- Parcel number: 021102152005.000075
Construction
Type & style
- Home type: SingleFamily
- Property subtype: Single Family Residence
Materials
- Brick, Vinyl Siding
- Foundation: Slab
Condition
- New construction: No
- Year built: 1999
Utilities & green energy
- Sewer: City
- Water: City
Community & neighborhood
Location
- Region: Fort Wayne
- Subdivision: Whispering Woods
HOA & financial
HOA
- Has HOA: Yes
- HOA fee: $120 annually
Other
Other facts
- Listing terms: Cash,Conventional,FHA,VA Loan
Price history
| Date | Event | Price |
|---|---|---|
| 9/4/2025 | Sold | $257,500 |
Source: | ||
| 8/30/2025 | Pending sale | $257,500 |
Source: | ||
| 8/8/2025 | Listed for sale | $257,500+48% |
Source: | ||
| 3/5/2021 | Sold | $174,000+33.8% |
Source: | ||
| 10/6/2016 | Sold | $130,000-3.6% |
Source: | ||
Public tax history
| Year | Property taxes | Tax assessment |
|---|---|---|
| 2024 | $4,481 +13% | $228,200 +9.1% |
| 2023 | $3,964 +125% | $209,100 +13.3% |
| 2022 | $1,762 +8.2% | $184,600 +9.2% |
Find assessor info on the county website
Neighborhood: Whispering Woods
Nearby schools
GreatSchools rating
- 5/10Whispering Meadow Elementary SchoolGrades: PK-5Distance: 0.6 mi
- 6/10Woodside Middle SchoolGrades: 6-8Distance: 2.8 mi
- 10/10Homestead Senior High SchoolGrades: 9-12Distance: 3 mi
Schools provided by the listing agent
- Elementary: Whispering Meadows
- Middle: Woodside
- High: Homestead
- District: MSD of Southwest Allen Cnty
Source: IRMLS. This data may not be complete. We recommend contacting the local school district to confirm school assignments for this home.

Get pre-qualified for a loan
At Zillow Home Loans, we can pre-qualify you in as little as 5 minutes with no impact to your credit score.An equal housing lender. NMLS #10287.
Sell for more on Zillow
Get a free Zillow Showcase℠ listing and you could sell for .
$259,900
2% more+ $5,198
With Zillow Showcase(estimated)
$265,098

