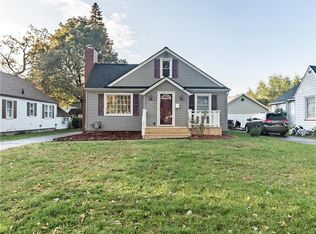Closed
$223,000
315 Seville Dr, Rochester, NY 14617
3beds
1,341sqft
Single Family Residence
Built in 1937
6,969.6 Square Feet Lot
$245,500 Zestimate®
$166/sqft
$2,416 Estimated rent
Maximize your home sale
Get more eyes on your listing so you can sell faster and for more.
Home value
$245,500
$233,000 - $260,000
$2,416/mo
Zestimate® history
Loading...
Owner options
Explore your selling options
What's special
Charming 1930’s Cape Cod with all the charm you're looking for in a West Irondequoit Home…Welcome to 315 Seville Dr.! Located On a Quiet, Dead-End Street, Next to Joshua Park, Near Schools, Shopping & Restaurants. Pride of Ownership Shows! This 3/4 BR, 1.5 BA Home Offers 1,341 Sq Ft Of Beautiful Living Space + Additional Living Space In Partially Finished Basement. You’ll Be Greeted By The Sun-Filled Living Rm w/Leaded Glass Windows & WB FP. Living Rm Opens To Formal Dining Rm w/Built-Ins. Bright Kitchen Features White Cabinets & All Appliances Stay! 2 Generous Sized BR’s & Full BA Complete 1st Flr. HUGE 3rd/4th Rooms Take Up Entire 2nd Flr! The Unfinished Basement Features Half Bath...Washer & Dryer Included! Fresh Paint Throughout! Refinished Hardwoods! Enclosed Porch!! Shed Attached To 1 Car Detached Garage. Updates: 2022 Tear-Off Roof, 2021 Hot Water Tank, 2014 Central Air, 2006 Furnace. Showings begin on Friday, May 19th at 9:00am and Negotiations begin on Tuesday, May 23rd at 1:00 pm.
Zillow last checked: 8 hours ago
Listing updated: July 25, 2023 at 11:44am
Listed by:
Andrea M. Noto-Siderakis 585-315-7317,
Keller Williams Realty Greater Rochester
Bought with:
Jason R. Coit, 40CO0848830
Empire Realty Group
Source: NYSAMLSs,MLS#: R1471964 Originating MLS: Rochester
Originating MLS: Rochester
Facts & features
Interior
Bedrooms & bathrooms
- Bedrooms: 3
- Bathrooms: 2
- Full bathrooms: 1
- 1/2 bathrooms: 1
- Main level bathrooms: 1
- Main level bedrooms: 2
Heating
- Gas, Forced Air
Cooling
- Central Air
Appliances
- Included: Dryer, Dishwasher, Free-Standing Range, Disposal, Gas Water Heater, Microwave, Oven, Refrigerator, Washer
- Laundry: In Basement
Features
- Attic, Ceiling Fan(s), Separate/Formal Dining Room, Entrance Foyer, Separate/Formal Living Room, Living/Dining Room, Bedroom on Main Level, Convertible Bedroom, Programmable Thermostat
- Flooring: Carpet, Hardwood, Tile, Varies
- Basement: Full,Partially Finished,Sump Pump
- Number of fireplaces: 1
Interior area
- Total structure area: 1,341
- Total interior livable area: 1,341 sqft
Property
Parking
- Total spaces: 1
- Parking features: Detached, Electricity, Garage
- Garage spaces: 1
Features
- Patio & porch: Deck, Enclosed, Porch
- Exterior features: Blacktop Driveway, Deck, Fence
- Fencing: Partial
Lot
- Size: 6,969 sqft
- Dimensions: 52 x 138
- Features: Rectangular, Rectangular Lot, Residential Lot
Details
- Additional structures: Shed(s), Storage
- Parcel number: 2634000761400005012000
- Special conditions: Standard
Construction
Type & style
- Home type: SingleFamily
- Architectural style: Cape Cod
- Property subtype: Single Family Residence
Materials
- Stone, Vinyl Siding
- Foundation: Block
- Roof: Asphalt,Shingle
Condition
- Resale
- Year built: 1937
Utilities & green energy
- Electric: Circuit Breakers
- Sewer: Connected
- Water: Connected, Public
- Utilities for property: Cable Available, High Speed Internet Available, Sewer Connected, Water Connected
Community & neighborhood
Location
- Region: Rochester
- Subdivision: G Benjamin Titus Garden F
Other
Other facts
- Listing terms: Cash,Conventional,FHA,VA Loan
Price history
| Date | Event | Price |
|---|---|---|
| 7/24/2023 | Sold | $223,000+39.5%$166/sqft |
Source: | ||
| 5/23/2023 | Pending sale | $159,900$119/sqft |
Source: | ||
| 5/18/2023 | Listed for sale | $159,900+77.7%$119/sqft |
Source: | ||
| 6/13/2008 | Sold | $90,000+12.6%$67/sqft |
Source: Public Record Report a problem | ||
| 7/30/1999 | Sold | $79,900-2.6%$60/sqft |
Source: Public Record Report a problem | ||
Public tax history
| Year | Property taxes | Tax assessment |
|---|---|---|
| 2024 | -- | $170,000 +7.6% |
| 2023 | -- | $158,000 +38.2% |
| 2022 | -- | $114,300 |
Find assessor info on the county website
Neighborhood: 14617
Nearby schools
GreatSchools rating
- 7/10Rogers Middle SchoolGrades: 4-6Distance: 0.4 mi
- 6/10Dake Junior High SchoolGrades: 7-8Distance: 0.8 mi
- 8/10Irondequoit High SchoolGrades: 9-12Distance: 0.7 mi
Schools provided by the listing agent
- District: West Irondequoit
Source: NYSAMLSs. This data may not be complete. We recommend contacting the local school district to confirm school assignments for this home.
