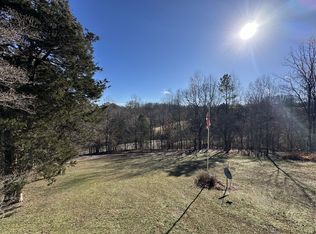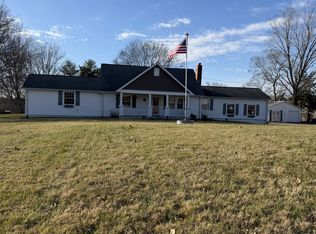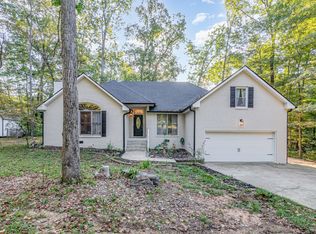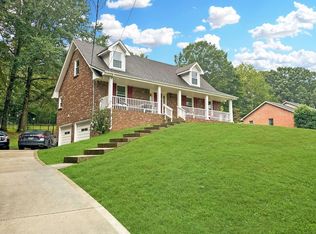Country living on 5 acres with historic character on rolling hills!! Very well taken care of old farmhouse! This home has so many possibilities with extra rooms that could be used for additional bedrooms, office, etc. Beautiful kitchen with Island that has a cooktop, new stainless dishwasher, stainless built in oven and microwave, french door refrigerator, quartz countertops, some cabinets are original, beautiful crown moulding! Tiles floors in Kitchen and bathroom. No carpet! Original hardwood floors in all other areas. Windows, roof, gutters, electrical, plumbing were replaced in 2017. 154 sq.ft enclosed back porch. Has a cellar in basement - perfect for storing canned goods! Large detached garage - perfect for a workshop! Concrete driveway with an electric gate! Wont last!!
Active
Price cut: $25K (11/26)
$450,000
315 Seven Mile Ferry Rd, Cunningham, TN 37052
2beds
2,488sqft
Est.:
Single Family Residence, Residential
Built in 1907
5 Acres Lot
$-- Zestimate®
$181/sqft
$-- HOA
What's special
Rolling hillsLarge detached garageNew stainless dishwasherBeautiful kitchenFrench door refrigeratorOriginal hardwood floorsEnclosed back porch
- 254 days |
- 774 |
- 24 |
Zillow last checked: 8 hours ago
Listing updated: December 11, 2025 at 09:48am
Listing Provided by:
Sharon Burrage 931-320-0298,
Agape Realty & Management 931-551-2848
Source: RealTracs MLS as distributed by MLS GRID,MLS#: 2912235
Tour with a local agent
Facts & features
Interior
Bedrooms & bathrooms
- Bedrooms: 2
- Bathrooms: 1
- Full bathrooms: 1
- Main level bedrooms: 1
Other
- Features: Other
- Level: Other
- Area: 225 Square Feet
- Dimensions: 15x15
Heating
- Central, Electric
Cooling
- Central Air
Appliances
- Included: Built-In Electric Range, Cooktop, Dishwasher, Dryer, Microwave, Refrigerator, Stainless Steel Appliance(s), Washer
- Laundry: Electric Dryer Hookup, Washer Hookup
Features
- Built-in Features, Redecorated, High Speed Internet, Kitchen Island
- Flooring: Wood
- Basement: Other,Exterior Entry
- Number of fireplaces: 1
- Fireplace features: Wood Burning
Interior area
- Total structure area: 2,488
- Total interior livable area: 2,488 sqft
- Finished area above ground: 2,488
Property
Parking
- Total spaces: 5
- Parking features: Detached, Concrete, Driveway
- Garage spaces: 1
- Uncovered spaces: 4
Features
- Levels: Two
- Stories: 2
- Patio & porch: Porch, Covered
Lot
- Size: 5 Acres
- Features: Rolling Slope
- Topography: Rolling Slope
Details
- Additional structures: Storage
- Parcel number: 063123 09000 00017123
- Special conditions: Standard
Construction
Type & style
- Home type: SingleFamily
- Architectural style: Traditional
- Property subtype: Single Family Residence, Residential
Materials
- Aluminum Siding
- Roof: Shingle
Condition
- New construction: No
- Year built: 1907
Utilities & green energy
- Sewer: Septic Tank
- Water: Private
- Utilities for property: Electricity Available, Water Available, Cable Connected
Community & HOA
HOA
- Has HOA: No
Location
- Region: Cunningham
Financial & listing details
- Price per square foot: $181/sqft
- Tax assessed value: $253,900
- Annual tax amount: $1,333
- Date on market: 6/13/2025
- Electric utility on property: Yes
Estimated market value
Not available
Estimated sales range
Not available
Not available
Price history
Price history
| Date | Event | Price |
|---|---|---|
| 11/26/2025 | Price change | $450,000-5.3%$181/sqft |
Source: | ||
| 8/16/2025 | Listed for sale | $475,000$191/sqft |
Source: | ||
| 7/31/2025 | Contingent | $475,000$191/sqft |
Source: | ||
| 6/13/2025 | Listed for sale | $475,000+75.9%$191/sqft |
Source: | ||
| 9/21/2016 | Listing removed | -- |
Source: Auction.com Report a problem | ||
| 9/3/2016 | Listed for sale | -- |
Source: Auction.com Report a problem | ||
| 7/3/2013 | Sold | $270,000+499.4%$109/sqft |
Source: Public Record Report a problem | ||
| 12/18/2012 | Sold | $45,042-35.7%$18/sqft |
Source: Public Record Report a problem | ||
| 6/14/2012 | Sold | $70,000-32.4%$28/sqft |
Source: Public Record Report a problem | ||
| 3/27/2012 | Sold | $103,591$42/sqft |
Source: Public Record Report a problem | ||
Public tax history
Public tax history
| Year | Property taxes | Tax assessment |
|---|---|---|
| 2024 | $1,333 +40.9% | $63,475 +100.6% |
| 2023 | $946 | $31,650 |
| 2022 | $946 +0% | $31,650 |
| 2021 | $946 | $31,650 |
| 2020 | -- | $31,650 |
| 2019 | $946 | $31,650 +51.4% |
| 2018 | $946 +47.1% | $20,900 -0.2% |
| 2017 | $643 | $20,950 |
| 2016 | $643 | $20,950 |
| 2015 | $643 +3.2% | $20,950 |
| 2014 | $623 -27.2% | $20,950 -25% |
| 2013 | $856 | $27,925 +2.4% |
| 2011 | $856 +9% | $27,261 |
| 2010 | $785 | $27,261 |
| 2009 | $785 | $27,261 -6.2% |
| 2008 | -- | $29,061 +36.2% |
| 2007 | $670 | $21,337 |
| 2006 | $670 +11.2% | $21,337 +14.8% |
| 2005 | $602 +11.3% | $18,592 |
| 2004 | $541 | $18,592 |
| 2002 | $541 | $18,592 -6.6% |
| 2001 | -- | $19,914 -75% |
| 2000 | -- | $79,657 |
Find assessor info on the county website
BuyAbility℠ payment
Est. payment
$2,286/mo
Principal & interest
$2087
Property taxes
$199
Climate risks
Neighborhood: 37052
Nearby schools
GreatSchools rating
- 8/10Montgomery Central Elementary SchoolGrades: PK-5Distance: 0.9 mi
- 7/10Montgomery Central Middle SchoolGrades: 6-8Distance: 0.7 mi
- 6/10Montgomery Central High SchoolGrades: 9-12Distance: 0.8 mi
Schools provided by the listing agent
- Elementary: Montgomery Central Elementary
- Middle: Montgomery Central Middle
- High: Montgomery Central High
Source: RealTracs MLS as distributed by MLS GRID. This data may not be complete. We recommend contacting the local school district to confirm school assignments for this home.




