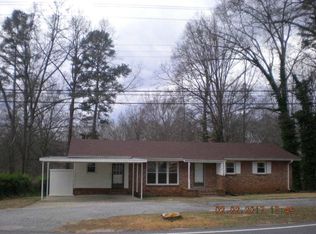Sold for $223,000 on 07/07/25
$223,000
315 Seigler Rd, Jonesville, SC 29379
3beds
1,400sqft
Single Family Residence, Residential
Built in ----
0.34 Acres Lot
$223,800 Zestimate®
$159/sqft
$1,396 Estimated rent
Home value
$223,800
Estimated sales range
Not available
$1,396/mo
Zestimate® history
Loading...
Owner options
Explore your selling options
What's special
Welcome to this beautiful new construction that perfectly blends modern design with spacious living. As you step inside, you will be captivated by the open floor plan, which creates a welcoming atmosphere for family and friends. The heart of the home features an elegant white kitchen, complete with sleek granite countertops that provide both style and functionality. The spacious primary bedroom features an en-suite with separate sinks, a beautiful shower and a generous walk-in closet. Located conveniently close to shopping, schools and restaurants. This one is a must-see! Schedule your appointment today and take the first step making this dream home your own.
Zillow last checked: 8 hours ago
Listing updated: July 07, 2025 at 06:25pm
Listed by:
Kathy Morrow 864-316-6551,
COLDWELL BANKER REALTY
Bought with:
NON MLS MEMBER
Non MLS
Source: Greater Greenville AOR,MLS#: 1557225
Facts & features
Interior
Bedrooms & bathrooms
- Bedrooms: 3
- Bathrooms: 2
- Full bathrooms: 2
- Main level bathrooms: 2
- Main level bedrooms: 3
Primary bedroom
- Area: 224
- Dimensions: 16 x 14
Bedroom 2
- Area: 143
- Dimensions: 13 x 11
Bedroom 3
- Area: 143
- Dimensions: 13 x 11
Primary bathroom
- Features: Double Sink, Full Bath, Shower Only, Walk-In Closet(s)
Dining room
- Area: 171
- Dimensions: 19 x 9
Kitchen
- Area: 171
- Dimensions: 19 x 9
Living room
- Area: 247
- Dimensions: 19 x 13
Heating
- Electric
Cooling
- Central Air
Appliances
- Included: Cooktop, Dishwasher, Microwave, Tankless Water Heater
- Laundry: 1st Floor, Walk-in
Features
- High Ceilings, Ceiling Fan(s), Ceiling Smooth, Granite Counters, Open Floorplan, Walk-In Closet(s)
- Flooring: Luxury Vinyl
- Windows: Tilt Out Windows, Insulated Windows
- Basement: None
- Has fireplace: No
- Fireplace features: None
Interior area
- Total structure area: 1,400
- Total interior livable area: 1,400 sqft
Property
Parking
- Parking features: None, Driveway, Concrete
- Has uncovered spaces: Yes
Features
- Levels: One
- Stories: 1
- Patio & porch: Deck, Front Porch
Lot
- Size: 0.34 Acres
- Dimensions: 98 x 167 x 99 x 162
- Features: 1/2 Acre or Less
- Topography: Level
Details
- Parcel number: 0641606002 000
Construction
Type & style
- Home type: SingleFamily
- Architectural style: Ranch
- Property subtype: Single Family Residence, Residential
Materials
- Vinyl Siding
- Foundation: Crawl Space
- Roof: Architectural
Condition
- New Construction
- New construction: Yes
Utilities & green energy
- Sewer: Public Sewer
- Water: Public
- Utilities for property: Cable Available
Community & neighborhood
Community
- Community features: None
Location
- Region: Jonesville
- Subdivision: None
Price history
| Date | Event | Price |
|---|---|---|
| 7/7/2025 | Sold | $223,000+1.4%$159/sqft |
Source: | ||
| 5/30/2025 | Pending sale | $219,900$157/sqft |
Source: | ||
| 5/23/2025 | Listed for sale | $219,900$157/sqft |
Source: | ||
| 5/16/2025 | Pending sale | $219,900$157/sqft |
Source: | ||
| 5/13/2025 | Listed for sale | $219,900+2648.8%$157/sqft |
Source: | ||
Public tax history
| Year | Property taxes | Tax assessment |
|---|---|---|
| 2024 | $76 | $240 |
| 2023 | $76 | $240 |
| 2022 | -- | $240 |
Find assessor info on the county website
Neighborhood: 29379
Nearby schools
GreatSchools rating
- 4/10Foster Park Elementary SchoolGrades: PK-5Distance: 1 mi
- 5/10Sims Middle SchoolGrades: 6-8Distance: 3.8 mi
- 3/10Union County High SchoolGrades: 9-12Distance: 1.2 mi
Schools provided by the listing agent
- Elementary: Foster Park
- Middle: Sims
- High: Union County
Source: Greater Greenville AOR. This data may not be complete. We recommend contacting the local school district to confirm school assignments for this home.

Get pre-qualified for a loan
At Zillow Home Loans, we can pre-qualify you in as little as 5 minutes with no impact to your credit score.An equal housing lender. NMLS #10287.
