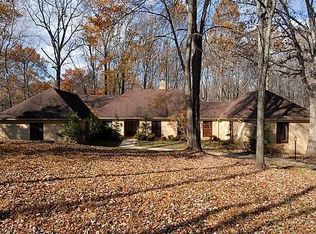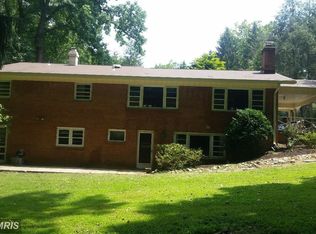Simply Stunning as this home is something special. Amazing renovation of this home includes a gourmet kitchen with an island that holds 6 stools. Main level features an Owner's suite with an amazing bathroom, home office with separate entrance, living room, dining room and family room all with hardwood flooring . The upper level offers four bedrooms and three additional full bathrooms, laundry room plus a common area leading to the elevated deck over looking the rear yard. The over-sized two car garage offers direct access to either the main level or basement. The basement which offers a large room for entertaining, a potential 6th bedroom, second kitchen and laundry room could be ideal as an in-law suite, Nanny suite or even as an attached dwelling unit for rental income. Fantastic rear yard is great for entertaining and play with a spacious deck, brick patio, large open area leading to a nice wooded area, and a firepit within the pergola. Home includes a whole house Generac generator and a Ring Door Bell. Square footage in tax records not accurate. Home may be closer to 7000sqft on three levels subject to buyer verification.
This property is off market, which means it's not currently listed for sale or rent on Zillow. This may be different from what's available on other websites or public sources.


