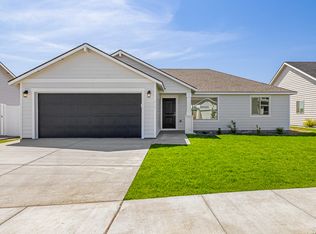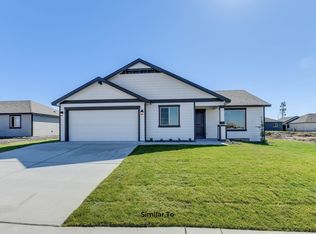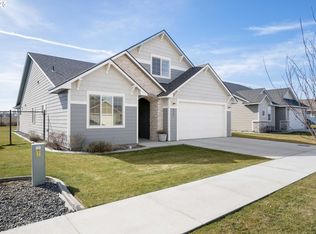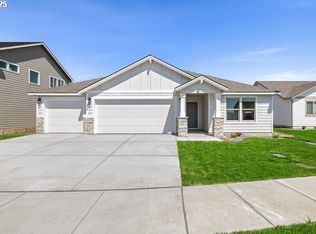The Richmond shines with a stunning primary suite, a den that could serve as a bedroom, and oversized walk-in pantry. Located near schools, this home features loads of space, premium finishes, SS appliances, quartz-countertops, tile backsplash, soft-close doors/drawers, ceiling fans, a relaxing soaking tub, walk-in closet w/ built-in shelving, plus more. Enjoy front/back yard landscaping with TUGS, covered patio & 3-car tandem garage. Ask about Boardman's $5000 Home Buyer's Grant!
This property is off market, which means it's not currently listed for sale or rent on Zillow. This may be different from what's available on other websites or public sources.




