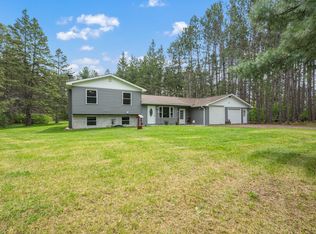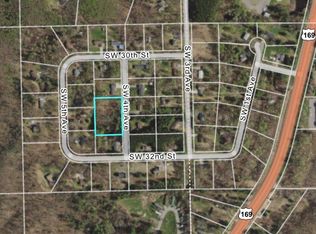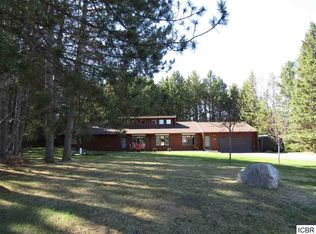Closed
$365,000
315 SW 32nd St, Grand Rapids, MN 55744
4beds
2,008sqft
Single Family Residence
Built in 1980
0.76 Acres Lot
$371,700 Zestimate®
$182/sqft
$2,500 Estimated rent
Home value
$371,700
$260,000 - $528,000
$2,500/mo
Zestimate® history
Loading...
Owner options
Explore your selling options
What's special
Welcome to this spacious and well-maintained 4-bedroom, 3-bath home two story located in the heart of Grand Rapids, MN! Nestled on a beautiful ¾-acre wooded lot, this two-story home offers the perfect balance of in-town convenience and peaceful privacy. Inside, you’ll find hardwood flooring throughout the main level, a bright living room with a built-in office nook, and a sliding patio door that leads to a 10' x 15' deck—ideal for entertaining or relaxing while overlooking the backyard. Enjoy a functional layout featuring main floor laundry and a convenient half bath. Upstairs offers three bedrooms and a full bath, while the finished lower level includes a fourth bedroom, ¾ bath, family room, and a versatile exercise space. Outside, kids will love the playset with sandbox, and green thumbs will appreciate the raised garden beds and garden shed. Additional highlights include an attached heated garage with an electric car charger, private well with compliant septic, new electrical panel, newer washer and dryer, water softener, and a brand-new dishwasher. This home is move-in ready and just minutes from schools, shopping, dining, and all the amenities Grand Rapids has to offer!
Zillow last checked: 8 hours ago
Listing updated: August 06, 2025 at 09:43am
Listed by:
Debra M. Bounds 218-556-3561,
CENTURY 21 LAND OF LAKES
Bought with:
Karen Gessell
COLDWELL BANKER NORTHWOODS
Source: NorthstarMLS as distributed by MLS GRID,MLS#: 6740438
Facts & features
Interior
Bedrooms & bathrooms
- Bedrooms: 4
- Bathrooms: 3
- Full bathrooms: 1
- 3/4 bathrooms: 1
- 1/2 bathrooms: 1
Bedroom 1
- Level: Upper
- Area: 130 Square Feet
- Dimensions: 10x13
Bedroom 2
- Level: Upper
- Area: 100 Square Feet
- Dimensions: 10x10
Bedroom 3
- Level: Upper
- Area: 90 Square Feet
- Dimensions: 9x10
Bedroom 4
- Level: Lower
- Area: 126 Square Feet
- Dimensions: 9x14
Bathroom
- Level: Upper
Bathroom
- Level: Lower
Dining room
- Level: Main
- Area: 143 Square Feet
- Dimensions: 13x11
Exercise room
- Level: Lower
- Area: 140 Square Feet
- Dimensions: 10x14
Family room
- Level: Lower
- Area: 221 Square Feet
- Dimensions: 17x13
Kitchen
- Level: Main
- Area: 192 Square Feet
- Dimensions: 16x12
Laundry
- Level: Main
Living room
- Level: Main
- Area: 368 Square Feet
- Dimensions: 16x23
Heating
- Forced Air
Cooling
- Central Air
Features
- Basement: Finished,Partial
- Has fireplace: No
Interior area
- Total structure area: 2,008
- Total interior livable area: 2,008 sqft
- Finished area above ground: 1,208
- Finished area below ground: 800
Property
Parking
- Total spaces: 2
- Parking features: Attached, Concrete, Electric Vehicle Charging Station(s), Garage Door Opener, Heated Garage, Insulated Garage
- Attached garage spaces: 2
- Has uncovered spaces: Yes
Accessibility
- Accessibility features: None
Features
- Levels: Two
- Stories: 2
- Patio & porch: Deck, Patio
Lot
- Size: 0.76 Acres
- Dimensions: 220 x 150
- Features: Corner Lot, Many Trees
Details
- Additional structures: Storage Shed
- Foundation area: 1008
- Parcel number: 915030330
- Zoning description: Residential-Single Family
Construction
Type & style
- Home type: SingleFamily
- Property subtype: Single Family Residence
Materials
- Vinyl Siding
- Roof: Age Over 8 Years,Asphalt
Condition
- Age of Property: 45
- New construction: No
- Year built: 1980
Utilities & green energy
- Electric: 200+ Amp Service
- Gas: Natural Gas
- Sewer: Private Sewer, Septic System Compliant - Yes
- Water: Drilled, Private
Community & neighborhood
Location
- Region: Grand Rapids
- Subdivision: Don-Al Add, 2nd
HOA & financial
HOA
- Has HOA: No
Price history
| Date | Event | Price |
|---|---|---|
| 8/5/2025 | Sold | $365,000$182/sqft |
Source: | ||
| 7/31/2025 | Pending sale | $365,000$182/sqft |
Source: | ||
| 6/17/2025 | Listed for sale | $365,000+5.8%$182/sqft |
Source: | ||
| 10/14/2021 | Sold | $345,000-4.1%$172/sqft |
Source: | ||
| 9/2/2021 | Pending sale | $359,900$179/sqft |
Source: | ||
Public tax history
| Year | Property taxes | Tax assessment |
|---|---|---|
| 2024 | $5,003 +19.1% | $347,158 -2.6% |
| 2023 | $4,201 +6.2% | $356,468 |
| 2022 | $3,957 +4.4% | -- |
Find assessor info on the county website
Neighborhood: 55744
Nearby schools
GreatSchools rating
- 7/10West Rapids ElementaryGrades: K-5Distance: 2.1 mi
- 5/10Robert J. Elkington Middle SchoolGrades: 6-8Distance: 3.2 mi
- 7/10Grand Rapids Senior High SchoolGrades: 9-12Distance: 3.3 mi

Get pre-qualified for a loan
At Zillow Home Loans, we can pre-qualify you in as little as 5 minutes with no impact to your credit score.An equal housing lender. NMLS #10287.


