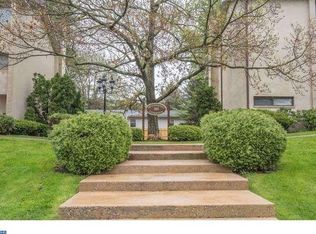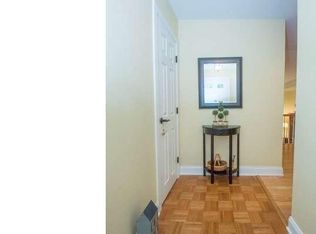Easy Living in Devon!! Luxurious 4 Bedroom, 2.5 Bath Move-in ready townhome in Devonshire Commons, a 9 unit townhome community in the heart of Devon! Enjoy a low maintenance lifestyle as the Association fee covers the water, sewer, exterior, landscaping, trash, and snow removal. The kitchen is well designed with an Island, adjacent powder room and dining area which overlooks a massive living sunken living room with Fireplace and sliding door to a private, fenced in patio. The is a finished basement providing additional living space. The 2nd Floor offers a primary suite with a beautifully renovated en-suite bathroom, a Laundry closet with full-sized stackable units, and two more well-sized bedrooms. The 3rd Floor features a large loft space with a huge walk-in closet and attic storage space. Roof (2018), Flooring, Carpets, HVAC (2021) and Sump Pump all recently replaced, bathrooms remodeled (2017-2019), Washer & Dryer (2021) A pre-Inspection report has been provided (your agent can access for you) This home has two assigned parking spots in addition to ample guest parking. Situated near Lancaster Avenue, this home is just steps from all that Devon has to offer including , Devon Square Shopping Center, Wegmans, Costco, the Radnor Trail, Jenkins Arboretum, Chanticleer gardens, the Devon Horse Show grounds and so much more. This home is in the sought-after Tredyffrin/Easttown School District with many private schools nearby. Commuting from this home is extremely convenient with Devon and Strafford regional rail stations in short walking distance and near access to Route 30, Route 202, and I-476. 2022-10-31
This property is off market, which means it's not currently listed for sale or rent on Zillow. This may be different from what's available on other websites or public sources.


