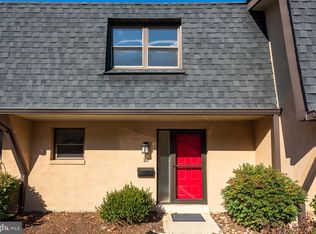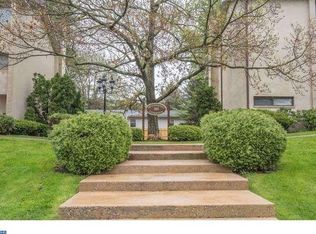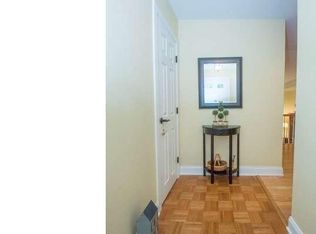Sold for $405,000
$405,000
315 S Valley Forge Rd APT 7, Devon, PA 19333
3beds
1,340sqft
Townhouse
Built in 1973
1 Square Feet Lot
$408,500 Zestimate®
$302/sqft
$2,102 Estimated rent
Home value
$408,500
$384,000 - $437,000
$2,102/mo
Zestimate® history
Loading...
Owner options
Explore your selling options
What's special
Welcome to this bright, updated, and move-in ready end-unit townhouse in the heart of Devon, just a short walk to the Devon Horse Show, Devon Yard, and other local shops and dining. Offering 3 spacious bedrooms and 1.5 baths, this well-maintained home blends modern comfort with unbeatable convenience. Step inside to a freshly painted interior with new carpeting throughout, complemented by updated door hardware that adds a polished, cohesive touch. The main level features a welcoming foyer, a large eat-in kitchen with a front-facing window and pantry closet, and an open-concept living and dining area that leads to a private back patio and side yard, perfect for outdoor relaxation and entertaining. A convenient powder room completes the first floor. Upstairs, you’ll find three generously sized bedrooms, each outfitted with built-in closet organizers for maximum storage. The primary bedroom includes dual closets and a private dressing area with its own vanity and sink. The hall bath is roomy and well-located for easy access from all bedrooms. Additional highlights include a brand-new stacked laundry unit in the hallway, pull-down attic access for extra storage, and two reserved parking spaces directly outside your front door for maximum ease. This is a wonderful opportunity to enjoy low-maintenance living in a highly desirable Main Line and top-rated Tredyffrin-Easttown School District location at an excellent value. Schedule your private showing today!
Zillow last checked: 8 hours ago
Listing updated: December 22, 2025 at 05:12pm
Listed by:
Betty Angelucci 610-675-5518,
BHHS Fox & Roach Wayne-Devon
Bought with:
Tom Higgins, RS176625L
Keller Williams Real Estate-Blue Bell
Source: Bright MLS,MLS#: PACT2099130
Facts & features
Interior
Bedrooms & bathrooms
- Bedrooms: 3
- Bathrooms: 2
- Full bathrooms: 1
- 1/2 bathrooms: 1
- Main level bathrooms: 1
Dining room
- Level: Main
Foyer
- Level: Main
Kitchen
- Level: Main
Living room
- Level: Main
Heating
- Central, Electric
Cooling
- Central Air, Electric
Appliances
- Included: Electric Water Heater
Features
- Has basement: No
- Number of fireplaces: 1
- Fireplace features: Wood Burning
Interior area
- Total structure area: 1,340
- Total interior livable area: 1,340 sqft
- Finished area above ground: 1,340
- Finished area below ground: 0
Property
Parking
- Parking features: Parking Lot
Accessibility
- Accessibility features: None
Features
- Levels: Two
- Stories: 2
- Pool features: None
Lot
- Size: 1 sqft
Details
- Additional structures: Above Grade, Below Grade
- Parcel number: 4311K0011.0700
- Zoning: RESIDENTIAL
- Special conditions: Standard
Construction
Type & style
- Home type: Townhouse
- Architectural style: Traditional
- Property subtype: Townhouse
Materials
- Stucco, Block
- Foundation: Crawl Space
Condition
- New construction: No
- Year built: 1973
Utilities & green energy
- Sewer: Public Sewer
- Water: Public
Community & neighborhood
Location
- Region: Devon
- Subdivision: Devonshire Commons
- Municipality: TREDYFFRIN TWP
HOA & financial
HOA
- Has HOA: Yes
- HOA fee: $320 monthly
- Amenities included: None
- Services included: Water, Common Area Maintenance, Maintenance Structure, Trash, Sewer
- Association name: POPLAR LANE HOMEOWNERS ASSOCIATION
Other
Other facts
- Listing agreement: Exclusive Right To Sell
- Ownership: Fee Simple
Price history
| Date | Event | Price |
|---|---|---|
| 7/1/2025 | Sold | $405,000+1.3%$302/sqft |
Source: | ||
| 6/4/2025 | Contingent | $399,900$298/sqft |
Source: | ||
| 5/28/2025 | Listed for sale | $399,900$298/sqft |
Source: | ||
Public tax history
Tax history is unavailable.
Neighborhood: 19333
Nearby schools
GreatSchools rating
- 9/10Devon El SchoolGrades: K-4Distance: 0.6 mi
- 8/10Tredyffrin-Easttown Middle SchoolGrades: 5-8Distance: 1.7 mi
- 9/10Conestoga Senior High SchoolGrades: 9-12Distance: 2 mi
Schools provided by the listing agent
- Elementary: Devon
- Middle: Tredyffrin
- High: Conestoga
- District: Tredyffrin-easttown
Source: Bright MLS. This data may not be complete. We recommend contacting the local school district to confirm school assignments for this home.
Get a cash offer in 3 minutes
Find out how much your home could sell for in as little as 3 minutes with a no-obligation cash offer.
Estimated market value$408,500
Get a cash offer in 3 minutes
Find out how much your home could sell for in as little as 3 minutes with a no-obligation cash offer.
Estimated market value
$408,500


