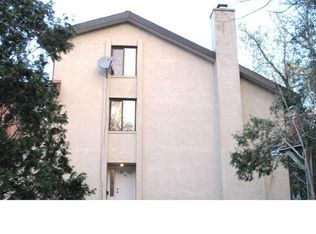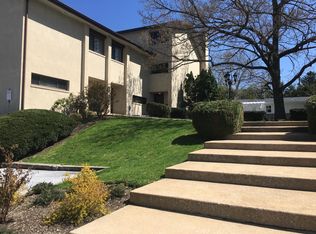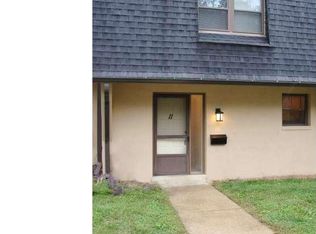Fully renovated 3 bedroom 1.5 bath 2 story townhouse in Devon! This great unit features a kitchen with wood cabinets, electric range, dishwasher, refrigerator, and garbage disposal. Wood laminate flooring throughout the kitchen, foyer and spacious dinning area. Plus a convenient updated powder room. Step down into the living room with new carpet and wood burning fireplace. Let in all the sunlight with sliding glass doors leading out to a private patio. The second floor features master bedroom with a new wet vanity, and two additional nice sized bedrooms. Beautiful updated shower/tub hall bath and new washer-dryer unit. New carpet, and paint throughout too! Great Location close to the Devon horse show, Rt 30, 202, 252, R5 train, shopping and entertainment. Minutes from King of Prussia, 476 and 76. T.E Schools. Tenant pays electric, phone, cable, internet and the application credit/criminal check. A 2 year lease or more preferred.
This property is off market, which means it's not currently listed for sale or rent on Zillow. This may be different from what's available on other websites or public sources.


