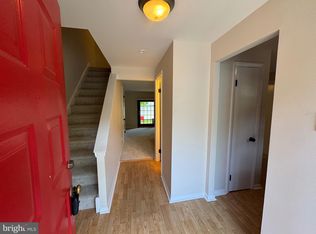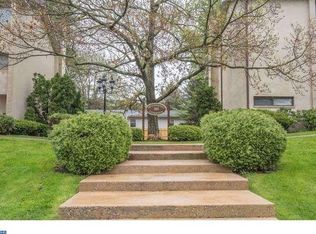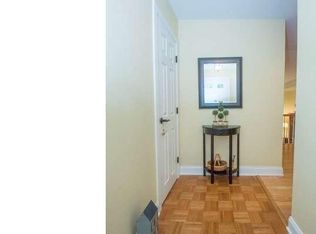Sold for $367,000
$367,000
315 S Valley Forge Rd APT 10, Devon, PA 19333
3beds
1,340sqft
Townhouse
Built in 1973
642 Square Feet Lot
$411,800 Zestimate®
$274/sqft
$2,158 Estimated rent
Home value
$411,800
$391,000 - $432,000
$2,158/mo
Zestimate® history
Loading...
Owner options
Explore your selling options
What's special
Welcome to 315 South Valley Forge Road, unit 10, a pristine three bedroom townhome in a prime location with brand new carpet and fresh paint. Located within the Tredyffrin-Easttown School District. A terrific opportunity to own a two story home in the heart of the Main Line. The entrance foyer offers hardwood flooring and leads to the large dining area overlooking the spacious sunken living room. Sliding glass doors lead to the rear patio, the ideal spot for relaxing, grilling and outdoor dining. The kitchen features plenty of raised panel cabinets, good counter space and a full pantry. A perfectly situated powder room completes the picture for the first floor of this wonderful home. The second floor is home to the owner's suite, offering two double closets and a dressing area with a private sink. Two additional bedrooms face the rear and can be used as home offices, if so desired. A tiled hall bathroom services the three bedrooms. NEW CARPET, FRESH PAINT, recessed lighting, great closet space, a second floor laundry, assigned parking and much more all come together to make this a very special place to call home. Close to the Devon and Strafford Train Stations and the shops, taverns and restaurants of The Main Line. This is the one. Welcome home.
Zillow last checked: 8 hours ago
Listing updated: December 12, 2023 at 04:37am
Listed by:
John Collins 610-640-9307,
RE/MAX Main Line-Paoli
Bought with:
Christie Paine, AB067297
BHHS Fox & Roach-Haverford
Source: Bright MLS,MLS#: PACT2056000
Facts & features
Interior
Bedrooms & bathrooms
- Bedrooms: 3
- Bathrooms: 2
- Full bathrooms: 1
- 1/2 bathrooms: 1
- Main level bathrooms: 1
Basement
- Area: 0
Heating
- Forced Air, Electric
Cooling
- Central Air, Electric
Appliances
- Included: Electric Water Heater
- Laundry: Upper Level
Features
- Has basement: No
- Has fireplace: No
Interior area
- Total structure area: 1,340
- Total interior livable area: 1,340 sqft
- Finished area above ground: 1,340
- Finished area below ground: 0
Property
Parking
- Parking features: Parking Lot
Accessibility
- Accessibility features: None
Features
- Levels: Two
- Stories: 2
- Patio & porch: Patio
- Pool features: None
Lot
- Size: 642 sqft
Details
- Additional structures: Above Grade, Below Grade
- Parcel number: 4311K0011.1000
- Zoning: RESIDENTIAL
- Special conditions: Standard
Construction
Type & style
- Home type: Townhouse
- Architectural style: Colonial
- Property subtype: Townhouse
Materials
- Stucco
- Foundation: Slab
Condition
- Excellent
- New construction: No
- Year built: 1973
Utilities & green energy
- Sewer: Public Sewer
- Water: Public
Community & neighborhood
Location
- Region: Devon
- Subdivision: Devonshire Commons
- Municipality: TREDYFFRIN TWP
HOA & financial
HOA
- Has HOA: Yes
- HOA fee: $320 monthly
- Services included: Maintenance Grounds, Sewer, Snow Removal, Water, Trash
- Association name: POPLAR LANE HOA - ELEANOR ERCOLE
Other
Other facts
- Listing agreement: Exclusive Right To Sell
- Ownership: Fee Simple
Price history
| Date | Event | Price |
|---|---|---|
| 12/12/2023 | Sold | $367,000-3.3%$274/sqft |
Source: | ||
| 11/27/2023 | Pending sale | $379,500$283/sqft |
Source: | ||
| 11/20/2023 | Contingent | $379,500$283/sqft |
Source: | ||
| 11/10/2023 | Listed for sale | $379,500$283/sqft |
Source: | ||
Public tax history
| Year | Property taxes | Tax assessment |
|---|---|---|
| 2025 | $3,420 +2.3% | $90,810 |
| 2024 | $3,342 +8.3% | $90,810 |
| 2023 | $3,087 +3.1% | $90,810 |
Find assessor info on the county website
Neighborhood: 19333
Nearby schools
GreatSchools rating
- 9/10Devon El SchoolGrades: K-4Distance: 0.6 mi
- 8/10Tredyffrin-Easttown Middle SchoolGrades: 5-8Distance: 1.7 mi
- 9/10Conestoga Senior High SchoolGrades: 9-12Distance: 2 mi
Schools provided by the listing agent
- Elementary: Devon
- Middle: T E Middle
- High: Conestoga
- District: Tredyffrin-easttown
Source: Bright MLS. This data may not be complete. We recommend contacting the local school district to confirm school assignments for this home.
Get a cash offer in 3 minutes
Find out how much your home could sell for in as little as 3 minutes with a no-obligation cash offer.
Estimated market value$411,800
Get a cash offer in 3 minutes
Find out how much your home could sell for in as little as 3 minutes with a no-obligation cash offer.
Estimated market value
$411,800


