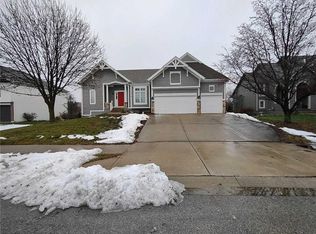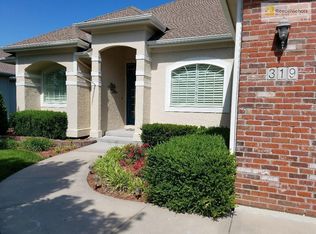Sold
Price Unknown
315 S Fox Ridge Dr, Raymore, MO 64083
5beds
2,843sqft
Single Family Residence
Built in 2003
9,951 Square Feet Lot
$473,000 Zestimate®
$--/sqft
$2,739 Estimated rent
Home value
$473,000
$407,000 - $553,000
$2,739/mo
Zestimate® history
Loading...
Owner options
Explore your selling options
What's special
Be wowed by the soaring ceilings as you enter this 5 bed, 4.5 bath, 1.5 story home. Entertaining will be a breeze with the large living and dining rooms. The kitchen has so many beautiful wood cabinets it will be hard to fill them all. The oversized deck overlooks beautiful green space, which provides both privacy and easy access to miles of walking trails. The main floor primary en-suite is a great place to get away to relax. A half bath and laundry room complete the first floor. This home features 3 bedrooms and two full baths on the second floor. The finished lower level walks out to a large patio. It also has a family room, 5th bedroom and another full bath. The 3 car garage has lots of room for storage. A short walk in one direction will take you to the elementary school and in the other direction to the neighborhood pool, which will be a great way to meet all the neighbors.
Zillow last checked: 8 hours ago
Listing updated: May 29, 2025 at 01:36pm
Listing Provided by:
Willy Nelson 816-820-4342,
Keller Williams Platinum Prtnr,
Stacy Nelson 816-536-1526,
Keller Williams Platinum Prtnr
Bought with:
Mark Gipple, 2007007030
EXP Realty LLC
Source: Heartland MLS as distributed by MLS GRID,MLS#: 2543079
Facts & features
Interior
Bedrooms & bathrooms
- Bedrooms: 5
- Bathrooms: 5
- Full bathrooms: 4
- 1/2 bathrooms: 1
Primary bedroom
- Features: Ceiling Fan(s)
- Level: First
- Area: 195 Square Feet
- Dimensions: 13 x 15
Bedroom 2
- Features: Ceiling Fan(s), Walk-In Closet(s)
- Level: Second
- Area: 180 Square Feet
- Dimensions: 15 x 12
Bedroom 3
- Features: Ceiling Fan(s)
- Level: Second
- Area: 143 Square Feet
- Dimensions: 13 x 11
Bedroom 4
- Features: Ceiling Fan(s)
- Level: Second
- Area: 143 Square Feet
- Dimensions: 13 x 11
Bedroom 5
- Level: Basement
Bathroom 4
- Level: Basement
Breakfast room
- Features: Wood Floor
- Level: First
- Area: 165 Square Feet
- Dimensions: 11 x 15
Great room
- Features: Ceiling Fan(s), Fireplace
- Level: First
- Area: 252 Square Feet
- Dimensions: 18 x 14
Kitchen
- Features: Wood Floor
- Level: First
- Area: 110 Square Feet
- Dimensions: 11 x 10
Recreation room
- Level: Basement
Heating
- Forced Air, Heatpump/Gas
Cooling
- Electric
Appliances
- Included: Dishwasher, Disposal, Exhaust Fan, Microwave, Built-In Electric Oven
- Laundry: In Hall, Main Level
Features
- Ceiling Fan(s), Pantry, Vaulted Ceiling(s), Walk-In Closet(s)
- Flooring: Carpet, Wood
- Windows: Window Coverings, Thermal Windows
- Basement: Finished,Full,Walk-Out Access
- Number of fireplaces: 1
- Fireplace features: Great Room, Fireplace Screen
Interior area
- Total structure area: 2,843
- Total interior livable area: 2,843 sqft
- Finished area above ground: 2,341
- Finished area below ground: 502
Property
Parking
- Total spaces: 3
- Parking features: Garage Faces Front
- Garage spaces: 3
Features
- Patio & porch: Deck
- Exterior features: Sat Dish Allowed
- Spa features: Bath
- Fencing: Privacy,Wood
Lot
- Size: 9,951 sqft
- Features: Adjoin Greenspace, City Lot
Details
- Parcel number: 2318338
- Other equipment: Satellite Dish
Construction
Type & style
- Home type: SingleFamily
- Architectural style: Traditional
- Property subtype: Single Family Residence
Materials
- Wood Siding
- Roof: Composition
Condition
- Year built: 2003
Utilities & green energy
- Sewer: Public Sewer
- Water: Public
Community & neighborhood
Security
- Security features: Smoke Detector(s)
Location
- Region: Raymore
- Subdivision: Eagle Glen
HOA & financial
HOA
- Has HOA: Yes
- HOA fee: $450 annually
- Amenities included: Pool, Trail(s)
- Services included: Trash
- Association name: Eagle Glen
Other
Other facts
- Listing terms: Cash,Conventional,FHA,VA Loan
- Ownership: Private
- Road surface type: Paved
Price history
| Date | Event | Price |
|---|---|---|
| 5/29/2025 | Sold | -- |
Source: | ||
| 4/18/2025 | Pending sale | $455,000$160/sqft |
Source: | ||
| 4/16/2025 | Listed for sale | $455,000+19.7%$160/sqft |
Source: | ||
| 5/19/2021 | Sold | -- |
Source: | ||
| 4/20/2021 | Pending sale | $380,000+4.1%$134/sqft |
Source: | ||
Public tax history
| Year | Property taxes | Tax assessment |
|---|---|---|
| 2024 | $5,081 +0.1% | $62,430 |
| 2023 | $5,074 +12.6% | $62,430 +13.3% |
| 2022 | $4,508 0% | $55,100 |
Find assessor info on the county website
Neighborhood: 64083
Nearby schools
GreatSchools rating
- 6/10Eagle Glen ElementaryGrades: K-5Distance: 0.2 mi
- 3/10Raymore-Peculiar East Middle SchoolGrades: 6-8Distance: 4.9 mi
- 6/10Raymore-Peculiar Sr. High SchoolGrades: 9-12Distance: 4.2 mi
Schools provided by the listing agent
- Elementary: Raymore
- Middle: Eagle Glen
- High: Raymore-Peculiar
Source: Heartland MLS as distributed by MLS GRID. This data may not be complete. We recommend contacting the local school district to confirm school assignments for this home.
Get a cash offer in 3 minutes
Find out how much your home could sell for in as little as 3 minutes with a no-obligation cash offer.
Estimated market value
$473,000
Get a cash offer in 3 minutes
Find out how much your home could sell for in as little as 3 minutes with a no-obligation cash offer.
Estimated market value
$473,000

