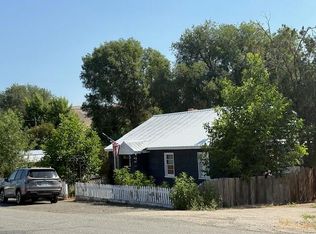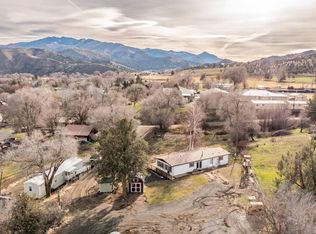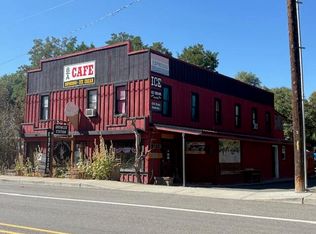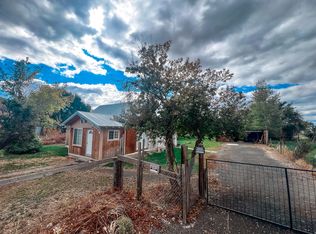Cozy Dayville Home w/Country Charm! Located off of the south fork road and is within walking distance to the city park, great opportunity to live in a small rural community, living room features wood accents, kitchen features wood cabinets, vintage sink & dining area, 1550 sq ft, primary bedroom, guest bedroom, guest bath w/full tub/shower, large sunroom/office area, upper bonus room, large walk in pantry, laundry area, wood & oil heating, carpet & laminate flooring, covered front porch, metal roof, back patio, fenced yard, garden area, fruit trees, detached garage/workshop, on and off street parking. $226,500 #1162
Active
$226,500
315 S Fork Rd, Dayville, OR 97825
2beds
1,559sqft
Est.:
Residential, Single Family Residence
Built in 1951
0.35 Acres Lot
$-- Zestimate®
$145/sqft
$-- HOA
What's special
Fenced yardDining areaBack patioUpper bonus roomVintage sinkLaundry areaKitchen features wood cabinets
- 291 days |
- 184 |
- 3 |
Zillow last checked: 8 hours ago
Listing updated: December 17, 2025 at 05:17am
Listed by:
Lori Hickerson 541-575-2617,
Duke Warner Realty
Source: RMLS (OR),MLS#: 241599751
Tour with a local agent
Facts & features
Interior
Bedrooms & bathrooms
- Bedrooms: 2
- Bathrooms: 2
- Full bathrooms: 1
- Partial bathrooms: 1
- Main level bathrooms: 2
Rooms
- Room types: Bedroom 2, Dining Room, Family Room, Kitchen, Living Room, Primary Bedroom
Primary bedroom
- Level: Main
Heating
- Laser Oil Stove, Wood Stove
Cooling
- None
Appliances
- Included: Free-Standing Range, Electric Water Heater
Features
- Ceiling Fan(s), Pantry
- Flooring: Hardwood, Laminate, Wall to Wall Carpet
- Windows: Aluminum Frames
- Basement: Crawl Space
- Number of fireplaces: 1
- Fireplace features: Stove, Wood Burning
Interior area
- Total structure area: 1,559
- Total interior livable area: 1,559 sqft
Property
Parking
- Parking features: Driveway, On Street, RV Access/Parking
- Has uncovered spaces: Yes
Features
- Levels: One
- Stories: 1
- Patio & porch: Patio
- Exterior features: Yard
- Has view: Yes
- View description: Mountain(s), Territorial
Lot
- Size: 0.35 Acres
- Features: Level, Trees, SqFt 15000 to 19999
Details
- Additional structures: Outbuilding, RVParking
- Parcel number: 13S2706CC1800
Construction
Type & style
- Home type: SingleFamily
- Architectural style: Cottage
- Property subtype: Residential, Single Family Residence
Materials
- Shingle Siding, T111 Siding
- Foundation: Pillar/Post/Pier
- Roof: Metal
Condition
- Resale
- New construction: No
- Year built: 1951
Utilities & green energy
- Sewer: Public Sewer
- Water: Public
Community & HOA
Community
- Security: None
HOA
- Has HOA: No
Location
- Region: Dayville
Financial & listing details
- Price per square foot: $145/sqft
- Tax assessed value: $211,130
- Annual tax amount: $747
- Date on market: 4/3/2025
- Listing terms: Cash,Conventional
- Road surface type: Paved
Estimated market value
Not available
Estimated sales range
Not available
Not available
Price history
Price history
| Date | Event | Price |
|---|---|---|
| 8/18/2025 | Price change | $226,500-2.6%$145/sqft |
Source: | ||
| 4/3/2025 | Listed for sale | $232,500+22.4%$149/sqft |
Source: | ||
| 6/1/2023 | Sold | $190,000-1.3%$122/sqft |
Source: | ||
| 4/11/2023 | Pending sale | $192,500$123/sqft |
Source: | ||
| 3/4/2023 | Listed for sale | $192,500$123/sqft |
Source: | ||
Public tax history
Public tax history
| Year | Property taxes | Tax assessment |
|---|---|---|
| 2024 | $748 +1.9% | $53,461 +3% |
| 2023 | $734 +3.8% | $51,904 +3% |
| 2022 | $707 +3.2% | $50,393 +3% |
Find assessor info on the county website
BuyAbility℠ payment
Est. payment
$1,338/mo
Principal & interest
$1116
Property taxes
$143
Home insurance
$79
Climate risks
Neighborhood: 97825
Nearby schools
GreatSchools rating
- 5/10Dayville SchoolGrades: PK-12Distance: 4.2 mi
Schools provided by the listing agent
- Elementary: Dayville
- Middle: Dayville
- High: Dayville
Source: RMLS (OR). This data may not be complete. We recommend contacting the local school district to confirm school assignments for this home.
- Loading
- Loading





