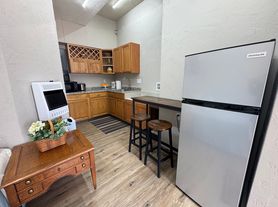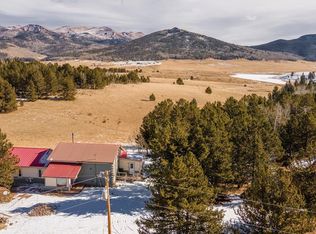Discover the charm of mountain living in historic Victor, Colorado! Nestled in the Rocky Mountains on one of the most sought-after streets in town, this move-in ready home blends rustic character with updated comfort. Just an hour from Colorado Springs, youll enjoy the perfect balance of peaceful mountain life and easy access to the city. Spend weekends skiing in Breckenridge or rafting in Canon Cityboth within 90 minutes! Inside, youll find a spacious layout filled with personality. The massive kitchen features bold, turquoise cabinetry and exposed wood beamsideal for entertaining or family meals. The cozy loft space makes a perfect hideaway for kids, while the generously sized bathroom offers comfort and convenience. Vintage accents throughout the home celebrate its rich local history, and large windows flood the space with natural light. Recent updates include: New Paint (Interior & Exterior), New Title Flooring, Interior Wood Accent Entry, New Light Fixtures and both Front & Back Decks!
House for rent
Accepts Zillow applications
$1,650/mo
315 S 5th St, Victor, CO 80860
Studio
1,304sqft
Price may not include required fees and charges.
Singlefamily
Available now
Dogs OK
None
Dryer included laundry
Driveway parking
Forced air
What's special
- 65 days |
- -- |
- -- |
Travel times
Facts & features
Interior
Bedrooms & bathrooms
- Bedrooms: 0
- Bathrooms: 1
- Full bathrooms: 1
Rooms
- Room types: Dining Room
Heating
- Forced Air
Cooling
- Contact manager
Appliances
- Laundry: Dryer Included, In Unit, In-Unit, Washer Included
Interior area
- Total interior livable area: 1,304 sqft
Property
Parking
- Parking features: Driveway, Off Street, On Street
- Details: Contact manager
Features
- Exterior features: Driveway, Dryer Included, Heating system: Forced Air, In-Unit, Kitchen, Living Room, Loft, Main Level - Primary Bedroom, Off-Street, On-street, Washer Included, Yard
Details
- Parcel number: 5003322280030
Construction
Type & style
- Home type: SingleFamily
- Property subtype: SingleFamily
Condition
- Year built: 1898
Community & HOA
Location
- Region: Victor
Financial & listing details
- Lease term: Contact For Details
Price history
| Date | Event | Price |
|---|---|---|
| 11/4/2025 | Listing removed | $265,000$203/sqft |
Source: | ||
| 9/27/2025 | Price change | $265,000-3.6%$203/sqft |
Source: | ||
| 9/8/2025 | Listed for rent | $1,650$1/sqft |
Source: Pikes Peak MLS #12451008 | ||
| 8/13/2025 | Price change | $275,000-5.2%$211/sqft |
Source: | ||
| 6/18/2025 | Price change | $289,999-7.2%$222/sqft |
Source: | ||

