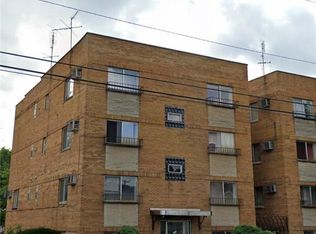Sold for $59,900
$59,900
315 S 22nd Pl, Decatur, IL 62521
2beds
924sqft
Single Family Residence
Built in 1930
6,098.4 Square Feet Lot
$62,200 Zestimate®
$65/sqft
$878 Estimated rent
Home value
$62,200
$52,000 - $74,000
$878/mo
Zestimate® history
Loading...
Owner options
Explore your selling options
What's special
Nelson Park Area near lake and Splash Cove water park. Move in Ready all on one level with family room, large country kitchen with stove and refrigerator plus washer & dryer, 2 bedrooms and living room, all with easy to care for vinyl laminate flooring. Most windows have been replaced, roof and furnace newer, fenced in yard with large shed and 1 car attached garage. Fenced yard with large shed make this the complete package for all your family needs.
Zillow last checked: 8 hours ago
Listing updated: May 11, 2025 at 05:56pm
Listed by:
Sandy McReynolds 217-450-8500,
Vieweg RE/Better Homes & Gardens Real Estate-Service First
Bought with:
Glen Dahl, 471021682
DahlHouse Real Estate
Source: CIBR,MLS#: 6251342 Originating MLS: Central Illinois Board Of REALTORS
Originating MLS: Central Illinois Board Of REALTORS
Facts & features
Interior
Bedrooms & bathrooms
- Bedrooms: 2
- Bathrooms: 1
- Full bathrooms: 1
Bedroom
- Description: Flooring: Vinyl
- Level: Main
Bedroom
- Description: Flooring: Vinyl
- Level: Main
Family room
- Description: Flooring: Vinyl
- Level: Main
Other
- Features: Tub Shower
- Level: Main
Kitchen
- Description: Flooring: Tile
- Level: Main
Living room
- Description: Flooring: Vinyl
- Level: Main
- Width: 11
Heating
- Forced Air, Gas
Cooling
- Central Air
Appliances
- Included: Dryer, Gas Water Heater, Range, Refrigerator, Washer
- Laundry: Main Level
Features
- Main Level Primary
- Windows: Replacement Windows
- Basement: Crawl Space
- Has fireplace: No
Interior area
- Total structure area: 924
- Total interior livable area: 924 sqft
- Finished area above ground: 924
Property
Parking
- Total spaces: 1
- Parking features: Attached, Garage
- Attached garage spaces: 1
Features
- Levels: One
- Stories: 1
- Patio & porch: Front Porch
- Exterior features: Fence, Shed
- Fencing: Yard Fenced
Lot
- Size: 6,098 sqft
- Dimensions: 50 x 125
Details
- Additional structures: Shed(s)
- Parcel number: 041213405066
- Zoning: RES
- Special conditions: None
Construction
Type & style
- Home type: SingleFamily
- Architectural style: Ranch
- Property subtype: Single Family Residence
Materials
- Aluminum Siding
- Foundation: Crawlspace
- Roof: Asphalt
Condition
- Year built: 1930
Utilities & green energy
- Sewer: Public Sewer
- Water: Public
Community & neighborhood
Location
- Region: Decatur
- Subdivision: Nelson Park Add Of O L
Other
Other facts
- Road surface type: Asphalt
Price history
| Date | Event | Price |
|---|---|---|
| 5/9/2025 | Sold | $59,900$65/sqft |
Source: | ||
| 4/5/2025 | Pending sale | $59,900$65/sqft |
Source: | ||
| 4/3/2025 | Listed for sale | $59,900$65/sqft |
Source: | ||
| 7/30/2022 | Listing removed | -- |
Source: Zillow Rental Manager Report a problem | ||
| 6/30/2022 | Listed for rent | $900+20%$1/sqft |
Source: Zillow Rental Manager Report a problem | ||
Public tax history
| Year | Property taxes | Tax assessment |
|---|---|---|
| 2024 | $1,336 +0.8% | $13,801 +3.7% |
| 2023 | $1,325 +6.9% | $13,312 +9.8% |
| 2022 | $1,239 +6.4% | $12,119 +7.1% |
Find assessor info on the county website
Neighborhood: 62521
Nearby schools
GreatSchools rating
- 1/10Michael E Baum Elementary SchoolGrades: K-6Distance: 1.7 mi
- 1/10Stephen Decatur Middle SchoolGrades: 7-8Distance: 3.3 mi
- 2/10Eisenhower High SchoolGrades: 9-12Distance: 0.9 mi
Schools provided by the listing agent
- High: Eisenhower
- District: Decatur Dist 61
Source: CIBR. This data may not be complete. We recommend contacting the local school district to confirm school assignments for this home.
Get pre-qualified for a loan
At Zillow Home Loans, we can pre-qualify you in as little as 5 minutes with no impact to your credit score.An equal housing lender. NMLS #10287.
