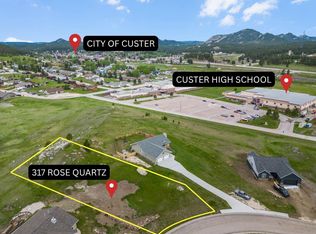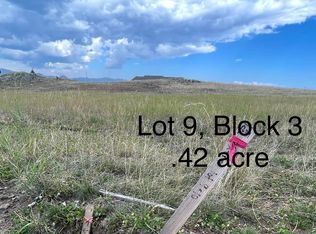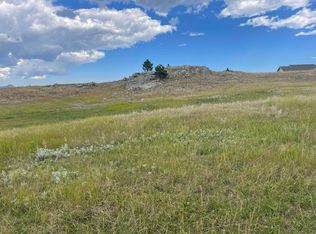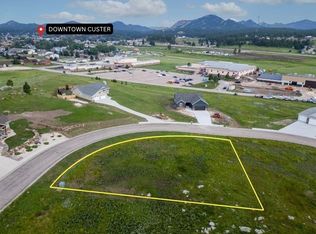Sold for $749,500 on 09/02/25
$749,500
315 Rose Quartz Pl, Custer, SD 57730
3beds
1,972sqft
Site Built
Built in 2017
0.47 Acres Lot
$749,100 Zestimate®
$380/sqft
$2,176 Estimated rent
Home value
$749,100
Estimated sales range
Not available
$2,176/mo
Zestimate® history
Loading...
Owner options
Explore your selling options
What's special
First Time on the Market – and Worth the Wait! Step into something truly special with this beautifully crafted 3-bedroom, 2.5-bath custom home featuring a spacious 3-car garage, perfectly positioned to capture breathtaking views of Calamity Peak and the iconic Needles. Every window frames a postcard, and every detail whispers quality and intention. Inside, you’ll find soaring 9-foot ceilings with stunning 10-foot coffers, an open-concept layout, and a designer kitchen that blends elegance and functionality. Love to host? The high-end Pergamino granite countertops sparkle with flecks of mica—bringing a little Black Hills magic inside—while the custom cabinetry and smart layout make both entertaining and quiet evenings a joy. Anchoring the heart of the living space is a custom-crafted rock fireplace, made with native Black Hills stone—a true centerpiece that brings warmth, character, and a sense of place into your everyday living. The primary suite is a personal retreat, featuring another coffered ceiling and a luxurious ensuite with granite counters, a spa-inspired soaking tub, and a beautifully tiled shower and custom shower panel. Pure peace at the start and end of your day. Step outside into a landscape that honors the beauty of the Hills—thoughtfully designed, low-maintenance, and simply stunning. As the sun sets, gather around the built-in propane firepit in the backyard—ready with a twist of the wrist—for evenings full of stars, stories, and serenity.
Zillow last checked: 8 hours ago
Listing updated: September 02, 2025 at 05:19pm
Listed by:
Amanda Carlin,
Lampert Properties,
Phil Lampert,
Lampert Properties
Bought with:
Faith C Lewis
Lewis Realty
Source: Mount Rushmore Area AOR,MLS#: 84984
Facts & features
Interior
Bedrooms & bathrooms
- Bedrooms: 3
- Bathrooms: 3
- Full bathrooms: 2
- 1/2 bathrooms: 1
- Main level bedrooms: 3
Primary bedroom
- Description: beautifully detailed
- Level: Main
- Area: 225
- Dimensions: 15 x 15
Bedroom 2
- Description: Spacious
- Level: Main
- Area: 121
- Dimensions: 11 x 11
Bedroom 3
- Description: spacious
- Level: Main
- Area: 121
- Dimensions: 11 x 11
Dining room
- Description: beautiful open concept
- Level: Main
- Area: 132
- Dimensions: 11 x 12
Kitchen
- Description: Custom details
- Level: Main
- Dimensions: 12 x 12
Living room
- Description: unparalleled views
- Level: Main
- Area: 336
- Dimensions: 16 x 21
Heating
- Propane, Forced Air
Cooling
- Refrig. C/Air
Appliances
- Included: Dishwasher, Disposal, Refrigerator, Gas Range Oven, Microwave, Range Hood, Washer, Dryer, Freezer
- Laundry: Main Level, Laundry Room
Features
- Walk-In Closet(s), Ceiling Fan(s), Granite Counters
- Flooring: Carpet, Vinyl
- Windows: Skylight(s), Casement, Double Pane Windows, Vinyl, Window Coverings
- Basement: Crawl Space
- Number of fireplaces: 1
- Fireplace features: One, Living Room
Interior area
- Total structure area: 1,972
- Total interior livable area: 1,972 sqft
Property
Parking
- Total spaces: 3
- Parking features: Three Car, Attached, Garage Door Opener
- Attached garage spaces: 3
Features
- Patio & porch: Porch Covered, Covered Patio
- Exterior features: Lighting, Storage
- Has view: Yes
Lot
- Size: 0.47 Acres
- Features: Views, Lawn, Rock, View
Details
- Parcel number: 014038
Construction
Type & style
- Home type: SingleFamily
- Architectural style: Ranch
- Property subtype: Site Built
Materials
- Frame
- Foundation: Insulated Block
- Roof: Composition
Condition
- Year built: 2017
Community & neighborhood
Security
- Security features: Smoke Detector(s), Radon Mitigation Services
Location
- Region: Custer
- Subdivision: Stone Hill Subdivision
Other
Other facts
- Listing terms: Cash,New Loan,VA Loan
- Road surface type: Paved
Price history
| Date | Event | Price |
|---|---|---|
| 9/2/2025 | Sold | $749,500$380/sqft |
Source: | ||
| 7/10/2025 | Contingent | $749,500$380/sqft |
Source: | ||
| 6/21/2025 | Listed for sale | $749,500$380/sqft |
Source: | ||
Public tax history
| Year | Property taxes | Tax assessment |
|---|---|---|
| 2024 | -- | $649,727 +22.7% |
| 2023 | $6,382 +4% | $529,728 +34.2% |
| 2022 | $6,135 -17.5% | $394,809 +5% |
Find assessor info on the county website
Neighborhood: 57730
Nearby schools
GreatSchools rating
- 7/10Custer Elementary - 02Grades: K-6Distance: 0.2 mi
- 8/10Custer Middle School - 05Grades: 7-8Distance: 0.2 mi
- 5/10Custer High School - 01Grades: 9-12Distance: 0.2 mi

Get pre-qualified for a loan
At Zillow Home Loans, we can pre-qualify you in as little as 5 minutes with no impact to your credit score.An equal housing lender. NMLS #10287.



