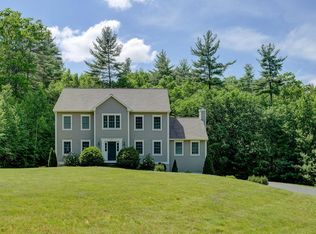Sold for $1,015,134 on 05/17/24
$1,015,134
315 River St, Dunstable, MA 01827
4beds
2,962sqft
Single Family Residence
Built in 2023
2.64 Acres Lot
$1,064,700 Zestimate®
$343/sqft
$4,209 Estimated rent
Home value
$1,064,700
$980,000 - $1.16M
$4,209/mo
Zestimate® history
Loading...
Owner options
Explore your selling options
What's special
Targeted for spring completion- a wonderful new construction property nestled in this picturesque town! Situated on a generous wooded lot, enjoy the tranquility of nature right in your backyard. While the construction is still in early stages, this is your opportunity to customize your dream home! The open plan main level with hardwood floors throughout centers on the kitchen, with a large island and breakfast area, opening to the composite deck. The large family room boasts 11' ceilings and fireplace with floor to ceiling stone surround. Dining room, living room, mudroom and half bath complete the first floor. Upstairs you will find the primary suite with walk-in closet, plus 3 additional bedrooms, laundry area, and a family bath. Attached 2 car garage, and an option to finish the basement. Enjoy a balanced lifestyle where you can appreciate the great outdoors without sacrificing convenience in this home, close to commuting routes, shopping, schools, recreation and more!
Zillow last checked: 8 hours ago
Listing updated: May 17, 2024 at 11:46am
Listed by:
Katie Tully 617-877-6119,
Better Homes and Gardens Real Estate - The Shanahan Group 781-729-9030
Bought with:
Jenepher Spencer
Coldwell Banker Realty - Westford
Source: MLS PIN,MLS#: 73180987
Facts & features
Interior
Bedrooms & bathrooms
- Bedrooms: 4
- Bathrooms: 3
- Full bathrooms: 2
- 1/2 bathrooms: 1
Primary bedroom
- Features: Bathroom - Half, Walk-In Closet(s), Flooring - Wall to Wall Carpet
- Level: Second
Bedroom 2
- Features: Closet, Flooring - Wall to Wall Carpet
- Level: Second
Bedroom 3
- Features: Closet, Flooring - Wall to Wall Carpet
- Level: Second
Bedroom 4
- Features: Closet, Flooring - Wall to Wall Carpet
- Level: Second
Primary bathroom
- Features: Yes
Bathroom 1
- Features: Bathroom - Half, Flooring - Stone/Ceramic Tile
- Level: First
Bathroom 2
- Features: Bathroom - Full, Bathroom - Double Vanity/Sink, Bathroom - Tiled With Shower Stall, Flooring - Stone/Ceramic Tile
- Level: Second
Bathroom 3
- Features: Bathroom - Full, Bathroom - With Tub & Shower, Flooring - Stone/Ceramic Tile
- Level: Second
Dining room
- Features: Flooring - Hardwood
- Level: First
Family room
- Features: Flooring - Hardwood
- Level: First
Kitchen
- Features: Flooring - Hardwood, Countertops - Stone/Granite/Solid, Kitchen Island, Deck - Exterior, Slider
- Level: First
Living room
- Features: Flooring - Hardwood
- Level: First
Heating
- Forced Air
Cooling
- Central Air
Appliances
- Laundry: Flooring - Stone/Ceramic Tile, Electric Dryer Hookup, Washer Hookup, Second Floor
Features
- Flooring: Tile, Carpet, Hardwood
- Basement: Full
- Number of fireplaces: 1
- Fireplace features: Family Room
Interior area
- Total structure area: 2,962
- Total interior livable area: 2,962 sqft
Property
Parking
- Total spaces: 8
- Parking features: Attached, Garage Door Opener, Garage Faces Side, Off Street, Paved
- Attached garage spaces: 2
- Uncovered spaces: 6
Features
- Patio & porch: Porch, Deck - Composite
- Exterior features: Porch, Deck - Composite
Lot
- Size: 2.64 Acres
- Features: Wooded, Gentle Sloping
Details
- Parcel number: 475350
- Zoning: Res
Construction
Type & style
- Home type: SingleFamily
- Architectural style: Colonial
- Property subtype: Single Family Residence
Materials
- Frame
- Foundation: Concrete Perimeter
- Roof: Shingle
Condition
- Year built: 2023
Utilities & green energy
- Electric: 200+ Amp Service
- Sewer: Private Sewer
- Water: Private
Community & neighborhood
Community
- Community features: Shopping, Walk/Jog Trails, Bike Path, Conservation Area, Highway Access, House of Worship, Public School
Location
- Region: Dunstable
Other
Other facts
- Road surface type: Paved
Price history
| Date | Event | Price |
|---|---|---|
| 5/17/2024 | Sold | $1,015,134+2%$343/sqft |
Source: MLS PIN #73180987 | ||
| 2/18/2024 | Contingent | $995,000$336/sqft |
Source: MLS PIN #73180987 | ||
| 11/16/2023 | Listed for sale | $995,000$336/sqft |
Source: MLS PIN #73180987 | ||
Public tax history
| Year | Property taxes | Tax assessment |
|---|---|---|
| 2025 | $12,473 +318.1% | $907,100 +324.5% |
| 2024 | $2,983 -32.8% | $213,700 -28% |
| 2023 | $4,442 -1.8% | $296,700 |
Find assessor info on the county website
Neighborhood: 01827
Nearby schools
GreatSchools rating
- 6/10Florence Roche SchoolGrades: K-4Distance: 5.1 mi
- 6/10Groton Dunstable Regional Middle SchoolGrades: 5-8Distance: 5.2 mi
- 10/10Groton-Dunstable Regional High SchoolGrades: 9-12Distance: 2.5 mi
Schools provided by the listing agent
- Elementary: Swallow Union
- Middle: Gdms
- High: Gdhs
Source: MLS PIN. This data may not be complete. We recommend contacting the local school district to confirm school assignments for this home.
Get a cash offer in 3 minutes
Find out how much your home could sell for in as little as 3 minutes with a no-obligation cash offer.
Estimated market value
$1,064,700
Get a cash offer in 3 minutes
Find out how much your home could sell for in as little as 3 minutes with a no-obligation cash offer.
Estimated market value
$1,064,700
