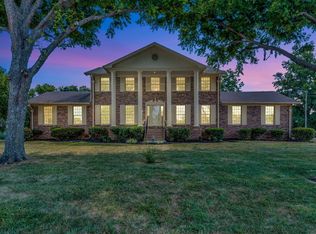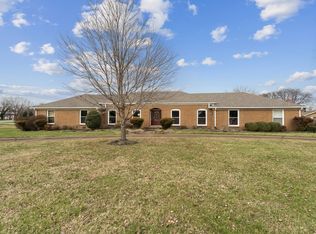Stunning renovation inside and out*SURE to impress*One-level Ranch on 1 acre,flat, corner lot*3BR+Office*Granite,SS appliances,hardwood,coffered ceilings,beams,barn doors,mudroom,gorgeous light fixtures and tile work throughout--must SEE*New windows,gutters, shutters, exterior trim, garage doors,& painted brick*LOCATION,LAND,LIKE-NEW--has it all!
This property is off market, which means it's not currently listed for sale or rent on Zillow. This may be different from what's available on other websites or public sources.

