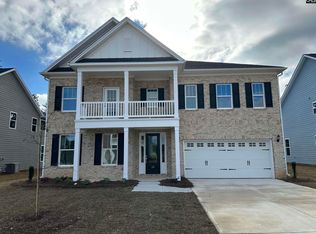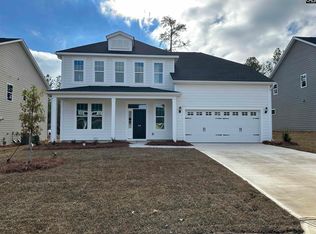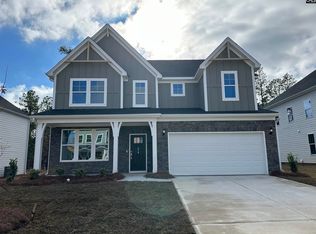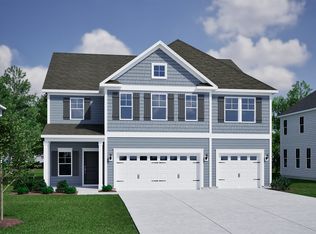The Peachtree, one of our brand new plans, offers four bedrooms and two-and-one-half bathrooms. Upon entering the home, you are greeted by an open dining room and an office with French doors. The great room leads to your gourment kitchen. The kitchen is sure to wow with white cabinets, matte black hardware, granite countertops, a tile backsplash, and gourment stainless steel applainces. The large center island, accented by beautiful pendant lights, is perfect for entertaining. The primary bedroom, located on the main level of the home, features a boxed ceiling, a large walk-in closet, and an en-suite bath with a separate tiled shower with a fiberglass pan and a garden tub. Upstairs, you will see a loft space, three large bedrooms, each with a walk-in closet, and a shared bathroom with dual sinks. All of the bathroom faucts are upgraded with a black finish. This home is completed with a rear covered porch and full yard irrigation.
This property is off market, which means it's not currently listed for sale or rent on Zillow. This may be different from what's available on other websites or public sources.



