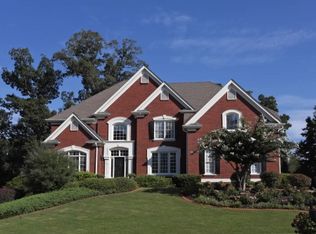Closed
$915,000
315 Riley View Ct, Milton, GA 30004
5beds
5,003sqft
Single Family Residence
Built in 2000
0.54 Acres Lot
$907,700 Zestimate®
$183/sqft
$5,187 Estimated rent
Home value
$907,700
$835,000 - $989,000
$5,187/mo
Zestimate® history
Loading...
Owner options
Explore your selling options
What's special
Nestled in a peaceful cul-de-sac in the sought-after Crooked Creek community, this beautiful 5-bedroom, 5-bathroom home offers an incredible blend of comfort, elegance, and top-tier amenities. Step inside to hardwood floors throughout the main level and an open floor plan designed for modern living. The spacious kitchen boasts stainless steel appliances, gorgeous stained cabinets, a breakfast bar, and arched windows that flood the space with natural light while showcasing the backyard views. The kitchen seamlessly flows into the fireside family room, creating the perfect gathering space. Additional main-level features include a formal dining room and separate living room for added versatility. Upstairs, the primary suite impresses with trey ceilings, a luxurious ensuite bathroom with a soaking tub, a separate shower, and dual vanities. The secondary bedrooms are generously sized, offering plenty of space for everyone. The freshly finished terrace level adds even more living space, complete with a media room and space for a home office, gym, and more! Step outside to enjoy the large deck overlooking a park-like backyard, perfect for entertaining and relaxation. Beyond the home, Crooked Creek offers an unparalleled lifestyle with a private club membership championship golf course, casual dining facilities, a community clubhouse, multiple pools with a waterslide, tennis courts, a playground, basketball courts, and more! DonCOt miss this opportunity to live in one of the most desirable neighborhoodsCoschedule your private tour today!
Zillow last checked: 8 hours ago
Listing updated: July 02, 2025 at 12:56pm
Listed by:
Bruce Bochicchio 678-761-5803,
Redfin Corporation
Bought with:
No Sales Agent, 0
Non-Mls Company
Source: GAMLS,MLS#: 10477742
Facts & features
Interior
Bedrooms & bathrooms
- Bedrooms: 5
- Bathrooms: 5
- Full bathrooms: 5
- Main level bathrooms: 1
- Main level bedrooms: 1
Kitchen
- Features: Breakfast Bar, Pantry, Solid Surface Counters
Heating
- Forced Air, Heat Pump, Natural Gas
Cooling
- Central Air, Heat Pump
Appliances
- Included: Dishwasher, Disposal, Double Oven, Gas Water Heater, Microwave, Refrigerator
- Laundry: Upper Level
Features
- Double Vanity, Tray Ceiling(s), Walk-In Closet(s)
- Flooring: Carpet, Hardwood
- Basement: Bath Finished,Daylight,Exterior Entry,Finished,Interior Entry
- Attic: Pull Down Stairs
- Number of fireplaces: 1
- Fireplace features: Family Room, Gas Starter
- Common walls with other units/homes: No Common Walls
Interior area
- Total structure area: 5,003
- Total interior livable area: 5,003 sqft
- Finished area above ground: 5,003
- Finished area below ground: 0
Property
Parking
- Total spaces: 3
- Parking features: Garage, Garage Door Opener, Side/Rear Entrance
- Has garage: Yes
Features
- Levels: Three Or More
- Stories: 3
- Patio & porch: Deck, Patio
- Fencing: Back Yard,Wood
- Body of water: None
Lot
- Size: 0.54 Acres
- Features: Cul-De-Sac, Level
Details
- Parcel number: 22 521006100811
Construction
Type & style
- Home type: SingleFamily
- Architectural style: Traditional
- Property subtype: Single Family Residence
Materials
- Brick
- Roof: Composition
Condition
- Resale
- New construction: No
- Year built: 2000
Utilities & green energy
- Sewer: Public Sewer
- Water: Public
- Utilities for property: Cable Available, Electricity Available, Natural Gas Available, Sewer Available, Underground Utilities, Water Available
Community & neighborhood
Security
- Security features: Carbon Monoxide Detector(s), Gated Community, Security System, Smoke Detector(s)
Community
- Community features: Clubhouse, Gated, Playground, Pool, Sidewalks, Swim Team, Tennis Court(s), Walk To Schools, Near Shopping
Location
- Region: Milton
- Subdivision: Crooked Creek
HOA & financial
HOA
- Has HOA: Yes
- HOA fee: $3,052 annually
- Services included: Swimming, Tennis
Other
Other facts
- Listing agreement: Exclusive Right To Sell
Price history
| Date | Event | Price |
|---|---|---|
| 6/25/2025 | Sold | $915,000-8.5%$183/sqft |
Source: | ||
| 6/2/2025 | Pending sale | $1,000,000$200/sqft |
Source: | ||
| 5/8/2025 | Price change | $1,000,000-7%$200/sqft |
Source: | ||
| 4/5/2025 | Price change | $1,075,000-3.8%$215/sqft |
Source: | ||
| 3/13/2025 | Listed for sale | $1,117,500+81.7%$223/sqft |
Source: | ||
Public tax history
| Year | Property taxes | Tax assessment |
|---|---|---|
| 2024 | $5,828 +12.3% | $352,280 +15.6% |
| 2023 | $5,192 -2.9% | $304,680 +42% |
| 2022 | $5,344 +0.1% | $214,560 +3% |
Find assessor info on the county website
Neighborhood: 30004
Nearby schools
GreatSchools rating
- 8/10Cogburn Woods Elementary SchoolGrades: PK-5Distance: 2.8 mi
- 7/10Hopewell Middle SchoolGrades: 6-8Distance: 3 mi
- 9/10Cambridge High SchoolGrades: 9-12Distance: 1.8 mi
Schools provided by the listing agent
- Elementary: Cogburn Woods
- Middle: Hopewell
- High: Cambridge
Source: GAMLS. This data may not be complete. We recommend contacting the local school district to confirm school assignments for this home.
Get a cash offer in 3 minutes
Find out how much your home could sell for in as little as 3 minutes with a no-obligation cash offer.
Estimated market value$907,700
Get a cash offer in 3 minutes
Find out how much your home could sell for in as little as 3 minutes with a no-obligation cash offer.
Estimated market value
$907,700
