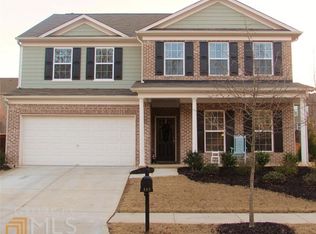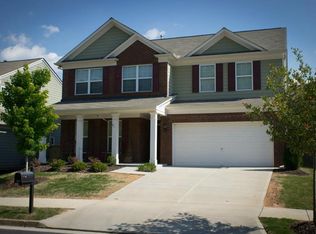Closed
$512,000
315 Ridgewood Trl, Canton, GA 30115
4beds
2,520sqft
Single Family Residence
Built in 2011
7,840.8 Square Feet Lot
$516,800 Zestimate®
$203/sqft
$2,638 Estimated rent
Home value
$516,800
$481,000 - $553,000
$2,638/mo
Zestimate® history
Loading...
Owner options
Explore your selling options
What's special
Welcome to this move-in ready gem located in the desirable Harmony on the Lakes Community! This charming home offers four spacious bedrooms and three full baths. Rest easy with recent upgrades, including a new roof, water heater, and upstairs HVACCoall installed within the last 3 years! The main floor has an open kitchen that flows right into the family room, plus a convenient laundry area, a bedroom, and a full bath. Enjoy the luxury of a large primary suite on the second floor, featuring a deep walk-in closet and an en-suite bathroom with double vanities, a soaking tub, and a separate shower. YouCOll also find two more bedrooms, a full bath, and a cozy loft perfect for a second family room or office space. Step outside to your private, beautifully landscaped backyard, where youCOll find a large, covered patio, perfect for entertaining or relaxing. A convenient sprinkler system ensures your professionally maintained lawn stays lush and green. The community amenities are second to none, with access to three serene lakes, tennis courts, pickleball courts, basketball courts, a clubhouse, and state-of-the-art workout facilities. Excellent schools nearby make this the ideal location. DonCOt miss out on this opportunity to own a home full of classic charm and modern amenities in one of the areaCOs most sought-after neighborhoods!
Zillow last checked: 8 hours ago
Listing updated: June 13, 2025 at 09:03am
Listed by:
Virginia Dooley 678-656-5456,
Atlanta Communities
Bought with:
Laura Brueggemann, 385341
Atlanta Communities
Source: GAMLS,MLS#: 10442990
Facts & features
Interior
Bedrooms & bathrooms
- Bedrooms: 4
- Bathrooms: 3
- Full bathrooms: 3
- Main level bathrooms: 1
- Main level bedrooms: 1
Kitchen
- Features: Breakfast Room, Pantry, Solid Surface Counters
Heating
- Central
Cooling
- Central Air
Appliances
- Included: Dishwasher, Disposal
- Laundry: Other
Features
- Double Vanity
- Flooring: Carpet, Hardwood
- Windows: Double Pane Windows
- Basement: None
- Attic: Pull Down Stairs
- Number of fireplaces: 1
- Fireplace features: Gas Log
- Common walls with other units/homes: No Common Walls
Interior area
- Total structure area: 2,520
- Total interior livable area: 2,520 sqft
- Finished area above ground: 2,520
- Finished area below ground: 0
Property
Parking
- Parking features: Garage, Garage Door Opener, Kitchen Level
- Has garage: Yes
Features
- Levels: Two
- Stories: 2
- Patio & porch: Patio
- Fencing: Back Yard
- Body of water: None
Lot
- Size: 7,840 sqft
- Features: Private
Details
- Additional structures: Covered Dock
- Parcel number: 15N20H 079
Construction
Type & style
- Home type: SingleFamily
- Architectural style: Ranch
- Property subtype: Single Family Residence
Materials
- Concrete
- Foundation: Slab
- Roof: Composition
Condition
- Resale
- New construction: No
- Year built: 2011
Utilities & green energy
- Sewer: Public Sewer
- Water: Public
- Utilities for property: Cable Available, Electricity Available, Natural Gas Available, Phone Available, Sewer Available, Water Available
Community & neighborhood
Security
- Security features: Carbon Monoxide Detector(s), Security System, Smoke Detector(s)
Community
- Community features: Clubhouse, Fitness Center, Lake, Playground, Pool, Sidewalks, Tennis Court(s), Walk To Schools, Near Shopping
Location
- Region: Canton
- Subdivision: Harmony on The Lakes
HOA & financial
HOA
- Has HOA: Yes
- HOA fee: $805 annually
- Services included: Maintenance Grounds, Swimming, Tennis
Other
Other facts
- Listing agreement: Exclusive Right To Sell
- Listing terms: Cash,Conventional,FHA
Price history
| Date | Event | Price |
|---|---|---|
| 3/14/2025 | Sold | $512,000-5%$203/sqft |
Source: | ||
| 2/4/2025 | Pending sale | $539,000$214/sqft |
Source: | ||
| 1/23/2025 | Listed for sale | $539,000+131.8%$214/sqft |
Source: | ||
| 5/30/2014 | Sold | $232,500+1.1%$92/sqft |
Source: | ||
| 12/17/2013 | Listed for sale | $230,000$91/sqft |
Source: CLICKIT REALTY, INC. #07196516 Report a problem | ||
Public tax history
| Year | Property taxes | Tax assessment |
|---|---|---|
| 2024 | $1,026 +0.9% | $193,240 +5.1% |
| 2023 | $1,017 +12.5% | $183,920 +22.5% |
| 2022 | $904 -75.7% | $150,080 +24% |
Find assessor info on the county website
Neighborhood: Harmony on the Lakes
Nearby schools
GreatSchools rating
- 7/10Indian Knoll ElementaryGrades: PK-5Distance: 1.6 mi
- 7/10Rusk Middle SchoolGrades: 6-8Distance: 2 mi
- 8/10Sequoyah High SchoolGrades: 9-12Distance: 1.7 mi
Schools provided by the listing agent
- Elementary: Indian Knoll
- Middle: Dean Rusk
- High: Sequoyah
Source: GAMLS. This data may not be complete. We recommend contacting the local school district to confirm school assignments for this home.
Get a cash offer in 3 minutes
Find out how much your home could sell for in as little as 3 minutes with a no-obligation cash offer.
Estimated market value
$516,800

