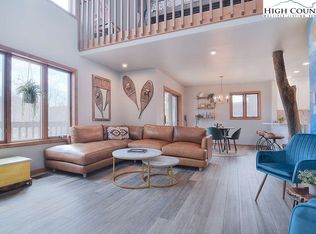ONE OF A KIND HOME!!! Perched on it's own hill w/ almost 6 acres & approx. 260 degree view from Grandfather to Beech & more! Over 4800 sq. ft. of living space, 6 bds, 4 full & 2 half bths, huge RV, golf cart, & 4 car pull-thru garage w/ heat & AC! 8 ft wide wood/gas flr-to-clg fireplace in awesome LR, & see-thru staircase to upper level game loft. Tremendous MBR w/ beautiful stone fireplace, gorgeous mtn views of Beech & GF, large mstr bath w/ marble floors, jacuzzi tub looking toward Beech Mtn., lg tiled 2 head shower w/ seating, 2 separate vanities, large water closet, 2 lg walk-in closets. Remote operated skylights & 24 ft. ceilings, 6"x 8" timbers & T & G ceiling. Marble floor in Kitchen, granite counters, double wall oven, lots of counter space & storage, & eat-in bar. Large DR w/ 2 window walls, view of Beech, gorgeous cherry wood polished ceiling in DR & hall. Marble floors in all baths, & entire length of hall front to back door! Partially fenced, gently sloping yard, great for kids & pets! All in beautiful Sugar Mtn w/ great amenities; skiing, tennis, golf! Restaurants, music, shopping, arts & crafts all close by in Banner Elk, Boone & Blowing Rock!!! SELLER MOTIVATED!!!
This property is off market, which means it's not currently listed for sale or rent on Zillow. This may be different from what's available on other websites or public sources.

