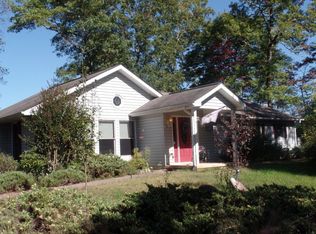This is the perfect home in a perfect setting with the white picket fenced yard and an amazing long range mountain view. Now step inside the breath taking great room with cathedral ceilings, a wall of windows, a stone fireplace and wood floors. The living areas are all spacious, open and just right for entertaining many friends. Almost everything is new in this home with a new kitchen with Quartz counters and stainless steel appliances, Combined with the kitchen is a lovely dining area and a second stone fireplace with windows that face the amazing mountain views. The great room and dining room opens to a large covered porch and an open deck that showcases the wall of great room windows. It is so peaceful and private with wildlife that visits often. Two bedrooms and two baths are on the main level and the lower level has another living area for guests or family members.The huge bedroom with bath has space for an office or sitting area. The kitchen has all appliances,and opens to the living room and a two car garage. Enjoy your afternoon walks in this quiet neighborhood down to the little Tennessee river. Life is good in this beautiful community.
This property is off market, which means it's not currently listed for sale or rent on Zillow. This may be different from what's available on other websites or public sources.
