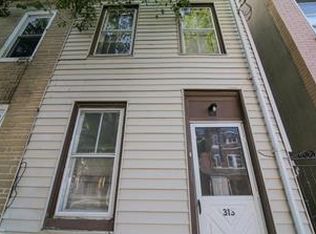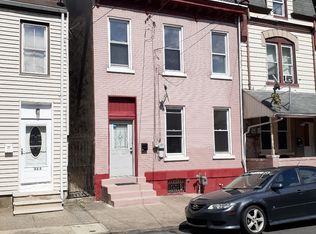Sold for $130,000
$130,000
315 Ridge Ave, Allentown, PA 18102
3beds
1,040sqft
Townhouse
Built in 1889
1,437.48 Square Feet Lot
$168,900 Zestimate®
$125/sqft
$1,653 Estimated rent
Home value
$168,900
$149,000 - $187,000
$1,653/mo
Zestimate® history
Loading...
Owner options
Explore your selling options
What's special
Opportunity awaits in East Allentown! This 3 BR, 1 BA home has solid bones & a layout that invites creativity. With a bit of vision and effort, it has the potential to be transformed into something special. The main level includes a living room, dining area & eat-in kitchen. Upstairs, you'll find 3 BRs, one being a walk-through room that can serve as a bedroom, home office, reading nook, or flex space depending on your needs. There's also an attic for extra storage, plus a basement below. Out back, the fenced yard offers room to garden, play, or entertain—with some work, it could become a great outdoor space. Whether you're looking for a project or a future investment, this home is ready for someone willing to give it new life. Conveniently located near local restaurants, grocery stores & everyday essentials. Owner has already ordered the CO w/ the City of Allentown. PROPERTY IS BEING SOLD AS IS.
Zillow last checked: 8 hours ago
Listing updated: June 03, 2025 at 10:29am
Listed by:
Maribel Soto 484-519-4444,
BHHS Fox & Roach Macungie,
Mick Seislove 610-657-1758,
BHHS Fox & Roach Macungie
Bought with:
Elias G. Boutros, RS293806
TSB Property
Source: GLVR,MLS#: 757066 Originating MLS: Lehigh Valley MLS
Originating MLS: Lehigh Valley MLS
Facts & features
Interior
Bedrooms & bathrooms
- Bedrooms: 3
- Bathrooms: 1
- Full bathrooms: 1
Bedroom
- Description: Open Area Bedroom
- Level: Second
- Dimensions: 12.00 x 12.00
Bedroom
- Level: Second
- Dimensions: 9.00 x 12.00
Bedroom
- Level: Second
- Dimensions: 12.00 x 5.00
Other
- Level: Second
- Dimensions: 6.00 x 8.00
Kitchen
- Level: First
- Dimensions: 12.00 x 12.00
Living room
- Description: Eat-In Kitchen
- Level: First
- Dimensions: 8.00 x 24.00
Other
- Description: Small Room - Behind kitchen - Acccess to backyard
- Level: First
- Dimensions: 12.00 x 6.00
Heating
- Gas
Cooling
- None
Appliances
- Included: Electric Water Heater, Gas Cooktop, Gas Oven
Features
- Attic, Eat-in Kitchen, Storage
- Flooring: Carpet, Hardwood
- Basement: Other
Interior area
- Total interior livable area: 1,040 sqft
- Finished area above ground: 1,040
- Finished area below ground: 0
Property
Parking
- Parking features: Off Street
Features
- Stories: 2
- Exterior features: Fence
- Fencing: Yard Fenced
Lot
- Size: 1,437 sqft
- Features: Not In Subdivision
Details
- Parcel number: 640743256918 1
- Zoning: R-MH
- Special conditions: None
Construction
Type & style
- Home type: Townhouse
- Architectural style: Other
- Property subtype: Townhouse
Materials
- Vinyl Siding
- Roof: Asphalt,Fiberglass
Condition
- Year built: 1889
Utilities & green energy
- Electric: 100 Amp Service, Circuit Breakers
- Sewer: Public Sewer
- Water: Public
Community & neighborhood
Location
- Region: Allentown
- Subdivision: Not in Development
Other
Other facts
- Listing terms: Cash,Conventional,FHA,VA Loan
- Ownership type: Fee Simple
Price history
| Date | Event | Price |
|---|---|---|
| 5/30/2025 | Sold | $130,000-6.5%$125/sqft |
Source: | ||
| 5/10/2025 | Pending sale | $139,000$134/sqft |
Source: | ||
| 5/8/2025 | Listed for sale | $139,000+63.5%$134/sqft |
Source: | ||
| 8/31/2021 | Sold | $85,000+7.6%$82/sqft |
Source: | ||
| 8/2/2021 | Pending sale | $79,000$76/sqft |
Source: | ||
Public tax history
| Year | Property taxes | Tax assessment |
|---|---|---|
| 2025 | $2,318 | $42,600 |
| 2024 | $2,318 | $42,600 |
| 2023 | $2,318 | $42,600 |
Find assessor info on the county website
Neighborhood: 1st Ward
Nearby schools
GreatSchools rating
- 3/10Sheridan El SchoolGrades: 1-5Distance: 0.2 mi
- 3/10Harrison-Morton Middle SchoolGrades: 6-8Distance: 0.2 mi
- 2/10Louis E Dieruff High SchoolGrades: 9-12Distance: 1.2 mi
Schools provided by the listing agent
- Elementary: Sheridan Elementary School
- Middle: Harrison-Morton Middle School
- High: Louis E Dieruff High School
- District: Allentown
Source: GLVR. This data may not be complete. We recommend contacting the local school district to confirm school assignments for this home.
Get a cash offer in 3 minutes
Find out how much your home could sell for in as little as 3 minutes with a no-obligation cash offer.
Estimated market value
$168,900

