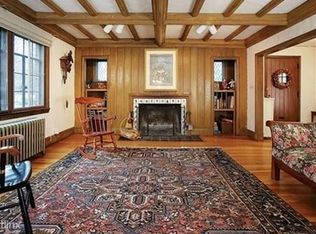Meticulously updated, this versatile Cape-style residence is located in the Heath School district. The main level is comprised of an expansive living room with a fireplace, an updated eat-in kitchen with granite countertops and modern stainless-steel appliances with a gas range with a vented hood, a spacious dining room with wainscoting and a built in hutch with a granite serving top and a lighted display with glass doors, a marble-appointed full bathroom and a bedroom. The second level offers a family room with a vaulted ceiling, a master bedroom, also with a vaulted ceiling, another bedroom, and another full marble-appointed bathroom with a skylight. Other features include central air-conditioning, hardwood floors, lots of windows, recessed lights, lovely grounds with specimen plantings and a level backyard, a covered porch, a walk-out basement, and a one-car garage. This property is near the "T" station, Route 9, and the Heath School.
This property is off market, which means it's not currently listed for sale or rent on Zillow. This may be different from what's available on other websites or public sources.
