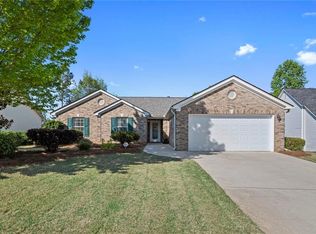Closed
$390,000
315 Red Bud Rd, Jefferson, GA 30549
4beds
2,416sqft
Single Family Residence
Built in 2006
0.34 Acres Lot
$389,900 Zestimate®
$161/sqft
$2,258 Estimated rent
Home value
$389,900
$331,000 - $460,000
$2,258/mo
Zestimate® history
Loading...
Owner options
Explore your selling options
What's special
Spacious brick front home features a foyer entry leading into the open vaulted Great Room with fireplace and built in bookcases with view of the sunny kitchen featuring a breakfast area overlooking the back yard and formal Dining Room with tray ceiling. Split bedroom plan features large Primary Bedroom off of the great room with ensuite bathroom featuring separate tub/shower, large walk-in closet, water closet and double vanities. Two guest bedrooms and full guest bath on opposite side of the house. Upstairs you will find a huge bonus room along with full bedroom and full bathroom featuring a separate HVAC thermostat and ample attic storage space. Upgrades include new HVAC system (2023), toilets (2023), roof (2019), carpet and laminate wood flooring (2023), microwave (2023), dishwasher (2023) and back door with hidden blinds (2020). This neighborhood shares amenities with Jefferson Walk subdivision across the street and include pool/tennis/playground. Walking distance to shopping and restaurants and convenient to Hwy 129 By-Pass, Jefferson schools and I-85. Seller offering $5000 in seller concessions with accepted offer.
Zillow last checked: 8 hours ago
Listing updated: May 15, 2025 at 10:28am
Listed by:
Kim D Davis 678-614-5347,
KDD Properties of GA, LLC
Bought with:
Jerrod H Morse, 370230
Keller Williams Greater Athens
Source: GAMLS,MLS#: 10455620
Facts & features
Interior
Bedrooms & bathrooms
- Bedrooms: 4
- Bathrooms: 3
- Full bathrooms: 3
- Main level bathrooms: 2
- Main level bedrooms: 3
Dining room
- Features: Separate Room
Kitchen
- Features: Breakfast Area, Pantry
Heating
- Central, Heat Pump
Cooling
- Ceiling Fan(s), Central Air
Appliances
- Included: Cooktop, Dishwasher, Electric Water Heater, Oven/Range (Combo)
- Laundry: In Hall
Features
- High Ceilings, Master On Main Level, Split Bedroom Plan
- Flooring: Carpet, Laminate
- Basement: None
- Number of fireplaces: 1
- Fireplace features: Factory Built
Interior area
- Total structure area: 2,416
- Total interior livable area: 2,416 sqft
- Finished area above ground: 2,416
- Finished area below ground: 0
Property
Parking
- Parking features: Garage, Garage Door Opener
- Has garage: Yes
Features
- Levels: One and One Half
- Stories: 1
- Patio & porch: Patio, Porch
- Fencing: Back Yard
Lot
- Size: 0.34 Acres
- Features: Corner Lot
Details
- Parcel number: 081J 121
Construction
Type & style
- Home type: SingleFamily
- Architectural style: Brick Front
- Property subtype: Single Family Residence
Materials
- Concrete
- Foundation: Slab
- Roof: Composition
Condition
- Resale
- New construction: No
- Year built: 2006
Utilities & green energy
- Sewer: Public Sewer
- Water: Public
- Utilities for property: Cable Available, High Speed Internet, Sewer Connected, Underground Utilities
Community & neighborhood
Security
- Security features: Smoke Detector(s)
Community
- Community features: Playground, Pool, Sidewalks, Tennis Court(s), Near Shopping
Location
- Region: Jefferson
- Subdivision: Jefferson Place
HOA & financial
HOA
- Has HOA: Yes
- HOA fee: $395 annually
- Services included: Swimming, Tennis
Other
Other facts
- Listing agreement: Exclusive Agency
- Listing terms: Cash,Conventional,FHA,VA Loan
Price history
| Date | Event | Price |
|---|---|---|
| 5/14/2025 | Sold | $390,000-2.5%$161/sqft |
Source: | ||
| 4/10/2025 | Pending sale | $399,900$166/sqft |
Source: | ||
| 3/30/2025 | Price change | $399,900-2.2%$166/sqft |
Source: | ||
| 2/7/2025 | Listed for sale | $409,000-3.8%$169/sqft |
Source: | ||
| 10/10/2024 | Listing removed | $425,000$176/sqft |
Source: | ||
Public tax history
| Year | Property taxes | Tax assessment |
|---|---|---|
| 2024 | $3,352 +12.5% | $121,600 +9.4% |
| 2023 | $2,979 -2.3% | $111,200 +17.3% |
| 2022 | $3,049 +12.4% | $94,840 +14.5% |
Find assessor info on the county website
Neighborhood: 30549
Nearby schools
GreatSchools rating
- NAJefferson Elementary SchoolGrades: PK-2Distance: 1.3 mi
- 8/10Jefferson Middle SchoolGrades: 6-8Distance: 1.2 mi
- 9/10Jefferson High SchoolGrades: 9-12Distance: 1.6 mi
Schools provided by the listing agent
- Elementary: Jefferson
- Middle: Jefferson
- High: Jefferson
Source: GAMLS. This data may not be complete. We recommend contacting the local school district to confirm school assignments for this home.
Get a cash offer in 3 minutes
Find out how much your home could sell for in as little as 3 minutes with a no-obligation cash offer.
Estimated market value
$389,900
Get a cash offer in 3 minutes
Find out how much your home could sell for in as little as 3 minutes with a no-obligation cash offer.
Estimated market value
$389,900
