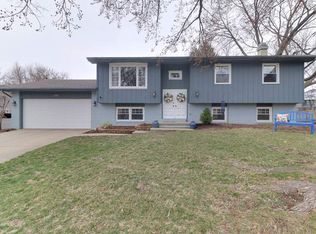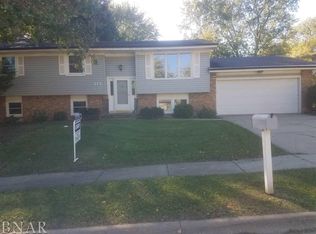Location, Location, LOCATION!!! Amazing 4-bed, 3-bath Home on Cul-de-Sac in Pleasant Hills! Step into an impressively remodeled kitchen with granite countertops and island, SS appliance package. Great open layout plus master with en-suite. "L" shaped lower level family room allows for multiple set-up arrangements; offers additional bedroom and bath, plus walk-out. Park-like backyard boasts mature trees, deck and patio. Exterior landscaping updates, including weed man paid through 2019, highlight pride-in-ownership.
This property is off market, which means it's not currently listed for sale or rent on Zillow. This may be different from what's available on other websites or public sources.


