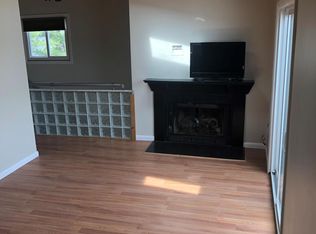Sold for $599,900
$599,900
315 Racebrook Road, Orange, CT 06477
4beds
3,049sqft
Single Family Residence
Built in 1948
0.43 Acres Lot
$655,200 Zestimate®
$197/sqft
$4,803 Estimated rent
Home value
$655,200
$596,000 - $727,000
$4,803/mo
Zestimate® history
Loading...
Owner options
Explore your selling options
What's special
Welcome home to this gorgeous custom built home featuring amazing open floor plan, recessed lighting, hardwood floors, large family room, fabulous kitchen with granite counter tops, ss appliances, center island with breakfast bar open to living room with fireplace and dining room. Main level offers a beautiful full bath. Upstairs find 4 spacious bedrooms with high ceilings, skylights, laundry room and 3 full baths including a bright over sized master suite with sitting area, balcony, master bath/spa with double vanity sinks and walk in shower. Out back find a level yard with enormous deck for entertaining. That's not all! Lower level affords a theater room, bar and sitting room. This amazing home has it all including a high rated school system. Click on virtual tour icon for a 3D walk through offered on this property. Motivated seller.
Zillow last checked: 8 hours ago
Listing updated: July 30, 2024 at 02:58am
Listed by:
Stacy M. Blake 203-927-9689,
Stacy Blake Realty LLC 203-713-8090
Bought with:
Celina Cuomo, RES.0813178
Stacy Blake Realty LLC
Source: Smart MLS,MLS#: 170623233
Facts & features
Interior
Bedrooms & bathrooms
- Bedrooms: 4
- Bathrooms: 4
- Full bathrooms: 4
Primary bedroom
- Features: High Ceilings, Balcony/Deck, Hardwood Floor, Skylight, Vaulted Ceiling(s), Walk-In Closet(s)
- Level: Upper
Bedroom
- Features: Hardwood Floor
- Level: Upper
Bedroom
- Features: Hardwood Floor
- Level: Upper
Bedroom
- Features: Hardwood Floor
- Level: Upper
Dining room
- Features: Combination Liv/Din Rm, Hardwood Floor
- Level: Main
Family room
- Features: Hardwood Floor, Sliders
- Level: Main
Kitchen
- Features: Breakfast Bar, Granite Counters, Hardwood Floor, Kitchen Island
- Level: Main
Living room
- Features: Combination Liv/Din Rm, Fireplace, Hardwood Floor
- Level: Main
Heating
- Forced Air, Propane
Cooling
- Central Air
Appliances
- Included: Gas Range, Microwave, Refrigerator, Dishwasher, Water Heater, Tankless Water Heater
- Laundry: Upper Level
Features
- Wired for Data, Open Floorplan
- Basement: Partial
- Attic: None
- Number of fireplaces: 1
Interior area
- Total structure area: 3,049
- Total interior livable area: 3,049 sqft
- Finished area above ground: 3,049
Property
Parking
- Total spaces: 2
- Parking features: Attached, Garage Door Opener, Driveway
- Attached garage spaces: 2
- Has uncovered spaces: Yes
Lot
- Size: 0.43 Acres
- Features: Corner Lot, Level
Details
- Parcel number: 1301388
- Zoning: Reside
Construction
Type & style
- Home type: SingleFamily
- Architectural style: Colonial
- Property subtype: Single Family Residence
Materials
- Vinyl Siding
- Foundation: Concrete Perimeter
- Roof: Asphalt
Condition
- New construction: No
- Year built: 1948
Utilities & green energy
- Sewer: Septic Tank
- Water: Public
Community & neighborhood
Community
- Community features: Golf, Library, Medical Facilities, Park, Playground, Near Public Transport
Location
- Region: Orange
Price history
| Date | Event | Price |
|---|---|---|
| 7/24/2024 | Sold | $599,900$197/sqft |
Source: | ||
| 3/30/2024 | Pending sale | $599,900$197/sqft |
Source: | ||
| 3/28/2024 | Price change | $599,900-7.7%$197/sqft |
Source: | ||
| 2/6/2024 | Listed for sale | $649,900+30%$213/sqft |
Source: | ||
| 8/7/2020 | Listing removed | $499,900$164/sqft |
Source: Stacy Blake Realty LLC #170281777 Report a problem | ||
Public tax history
| Year | Property taxes | Tax assessment |
|---|---|---|
| 2025 | $12,117 -6.1% | $416,400 |
| 2024 | $12,908 +30.1% | $416,400 +35.6% |
| 2023 | $9,919 -1.2% | $307,000 |
Find assessor info on the county website
Neighborhood: 06477
Nearby schools
GreatSchools rating
- NAMary L. Tracy SchoolGrades: PK-KDistance: 1.5 mi
- 8/10Amity Middle School: OrangeGrades: 7-8Distance: 2.3 mi
- 9/10Amity Regional High SchoolGrades: 9-12Distance: 6.1 mi
Schools provided by the listing agent
- High: Amity Regional
Source: Smart MLS. This data may not be complete. We recommend contacting the local school district to confirm school assignments for this home.
Get pre-qualified for a loan
At Zillow Home Loans, we can pre-qualify you in as little as 5 minutes with no impact to your credit score.An equal housing lender. NMLS #10287.
Sell with ease on Zillow
Get a Zillow Showcase℠ listing at no additional cost and you could sell for —faster.
$655,200
2% more+$13,104
With Zillow Showcase(estimated)$668,304
