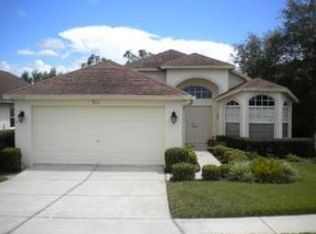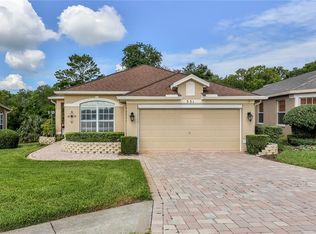Sold for $329,000 on 07/10/23
$329,000
315 Quane Ave, Spring Hill, FL 34609
3beds
1,832sqft
Single Family Residence
Built in 2001
7,405.2 Square Feet Lot
$309,700 Zestimate®
$180/sqft
$2,021 Estimated rent
Home value
$309,700
$294,000 - $325,000
$2,021/mo
Zestimate® history
Loading...
Owner options
Explore your selling options
What's special
Located in the beautiful GATED, 55PLUS COMMUNITY, Wellington at Seven Hills. Amenities galore, pickle ball, bocce, tennis, community heated pool & spa (soon to reopen after resurfacing), Bar n' Grill, library, fitness, billiards, clubs, classes, social events both whimsical and black-tie optional AND SO MUCH MORE! This 1832 sq foot home with maintenance package offers a storm door, leaded glass double door entry. A dining room w/electric fireplace, and carpeting, a 3rd bedroom claims a custom Murphy bed, closet, and French doors. Both rooms have multiple options, dining room, den, home office, reading room, and more. An eat-in kitchen with quartz countertops, mirrored backsplash, cabinets w/drawers, pullouts, a coat closet, pantry, breakfast bar, and optional portable island. A place with beauty, and functionality, within an open floorplan. The master suite, with a walk-in closet, dual basin sinks, quartz countertops, a soaking tub, and a beautiful marble shower. Bedroom #2 what a bonus - a window seat - overlooking the woods. Love the laundry? This one will make light work of it with the frosted glass door with auto off/on lighting, a sink with cabinets, and wire shelving too. The enclosed lanai also overlooks the woods, tv also remains a great place for your relaxation. The garage is screened, has pull down-stairs, cedar closet, misc. storage, and coach lights with motion detectors. Both bathrooms with comfort height toilets. You will find a solar tube, ROOF -2018, A/C 2012, HOT WATER HEATER 2022, Brush lightning rods, 3M window film, and custom cornices throughout. Easy access to Tampa, Gulf of Mexico, & Orlando. Just 45 minutes from the Tampa International Airport. Check this one out and find the home that will cause you to say ''I LOVE WHERE I LIVE.'' MOST FURNITURE IS AVAILABLE FOR SALE - UNDER SEPARATE ''Bill of Sale''
Zillow last checked: 8 hours ago
Listing updated: November 15, 2024 at 07:37pm
Listed by:
Mary Crouse 352-573-8561,
Tropic Shores Realty LLC
Bought with:
PAID RECIPROCAL
Paid Reciprocal Office
Source: HCMLS,MLS#: 2231546
Facts & features
Interior
Bedrooms & bathrooms
- Bedrooms: 3
- Bathrooms: 2
- Full bathrooms: 2
Primary bedroom
- Level: Main
- Area: 192.55
- Dimensions: 12.11x15.9
Bedroom 2
- Description: Window seat
- Level: Main
- Area: 164.82
- Dimensions: 13.4x12.3
Bedroom 3
- Description: Custom murphy bed/ Home Office
- Level: Main
- Area: 140.22
- Dimensions: 11.4x12.3
Dining room
- Description: ONLY room w/carpet/electric fireplace/tv stays
- Level: Main
- Area: 150.96
- Dimensions: 13.6x11.1
Kitchen
- Description: Portable island stays
- Level: Main
- Area: 179.31
- Dimensions: 12.9x13.9
Living room
- Level: Main
- Area: 292.3
- Dimensions: 18.5x15.8
Other
- Description: Entrance Foyer
- Level: Main
- Area: 97.02
- Dimensions: 12.6x7.7
Other
- Description: Breakfast Nook
- Level: Main
- Area: 76.23
- Dimensions: 12.1x6.3
Other
- Description: Enclosed - TV stays,Lanai
- Level: Main
- Area: 98.09
- Dimensions: 12.11x8.1
Heating
- Heat Pump
Cooling
- Central Air, Electric
Appliances
- Included: Dishwasher, Disposal, Dryer, Electric Oven, Microwave, Refrigerator, Washer
- Laundry: Sink
Features
- Breakfast Bar, Breakfast Nook, Ceiling Fan(s), Double Vanity, Entrance Foyer, Open Floorplan, Pantry, Primary Bathroom -Tub with Separate Shower, Master Downstairs, Solar Tube(s), Vaulted Ceiling(s), Walk-In Closet(s), Split Plan
- Flooring: Laminate, Tile, Wood
- Has fireplace: Yes
- Fireplace features: Electric, Other
Interior area
- Total structure area: 1,832
- Total interior livable area: 1,832 sqft
Property
Parking
- Total spaces: 2
- Parking features: Attached, Garage Door Opener
- Attached garage spaces: 2
Features
- Stories: 1
- Patio & porch: Patio
Lot
- Size: 7,405 sqft
Details
- Additional structures: Gazebo
- Parcel number: R31 223 18 3506 0000 3950
- Zoning: PDP
- Zoning description: Planned Development Project
Construction
Type & style
- Home type: SingleFamily
- Architectural style: Contemporary
- Property subtype: Single Family Residence
Materials
- Block, Concrete, Stucco
Condition
- New construction: No
- Year built: 2001
Utilities & green energy
- Electric: Underground
- Sewer: Public Sewer
- Water: Public
- Utilities for property: Cable Available, Electricity Available
Community & neighborhood
Senior living
- Senior community: Yes
Location
- Region: Spring Hill
- Subdivision: Wellington At Seven Hills Ph 4
HOA & financial
HOA
- Has HOA: Yes
- HOA fee: $214 monthly
- Amenities included: Clubhouse, Fitness Center, Gated, Pool, Security, Spa/Hot Tub, Tennis Court(s), Other
- Services included: Cable TV, Maintenance Grounds, Other
- Second HOA fee: $190 monthly
Other
Other facts
- Listing terms: Cash,Conventional
- Road surface type: Paved
Price history
| Date | Event | Price |
|---|---|---|
| 7/10/2023 | Sold | $329,000-4.6%$180/sqft |
Source: | ||
| 6/10/2023 | Pending sale | $344,700$188/sqft |
Source: | ||
| 5/14/2023 | Listed for sale | $344,700+126.8%$188/sqft |
Source: | ||
| 10/1/2013 | Sold | $152,000-4.9%$83/sqft |
Source: | ||
| 8/12/2013 | Price change | $159,900-1.8%$87/sqft |
Source: Preferred Property Associates, Inc. #2143103 | ||
Public tax history
| Year | Property taxes | Tax assessment |
|---|---|---|
| 2024 | $4,075 +97.5% | $268,926 +91.8% |
| 2023 | $2,063 +4.8% | $140,226 +3% |
| 2022 | $1,969 +0.5% | $136,142 +3% |
Find assessor info on the county website
Neighborhood: 34609
Nearby schools
GreatSchools rating
- 6/10Suncoast Elementary SchoolGrades: PK-5Distance: 0.2 mi
- 5/10Powell Middle SchoolGrades: 6-8Distance: 4.6 mi
- 4/10Frank W. Springstead High SchoolGrades: 9-12Distance: 2.9 mi
Schools provided by the listing agent
- Elementary: Suncoast
- Middle: Powell
- High: Springstead
Source: HCMLS. This data may not be complete. We recommend contacting the local school district to confirm school assignments for this home.
Get a cash offer in 3 minutes
Find out how much your home could sell for in as little as 3 minutes with a no-obligation cash offer.
Estimated market value
$309,700
Get a cash offer in 3 minutes
Find out how much your home could sell for in as little as 3 minutes with a no-obligation cash offer.
Estimated market value
$309,700

