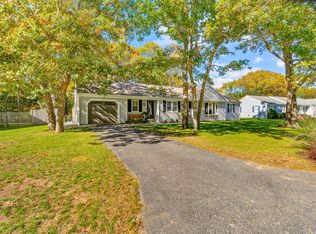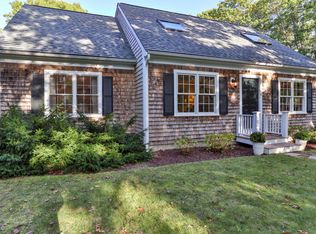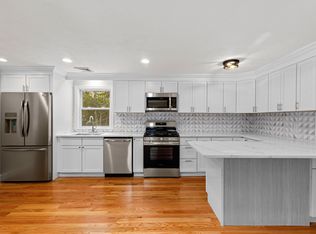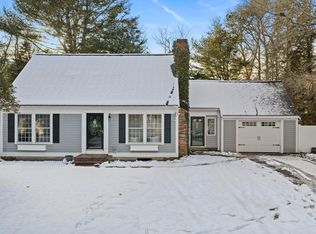Don't miss this charming home in a very desirable neighborhood in Centerville which has undergone many appealing and functional upgrades, most of which have been completed within the past 2 years! This lovely ranch provides ideal one level living and is ready for new owners to enjoy as all the work has been done! Newer roof, New Bosch gas and electric HVAC system , Rinnai hot water heater, flooring, upgrades to kitchen including marble tile backsplash, lighting fixtures and ceiling fans are just a few of the updates completed. Inside, you will find great space to entertain with an open kitchen/dining/family room area, as well as separate space for an office and den. Should you wish to spend more time outdoors, the three season porch connects you from the kitchen area to the patio and spacious and private back yard. Don't miss the opportunity to enjoy this pristine property providing easy access to Barnstable beaches, shopping, golf and great dining! Complete list of improvements can be located under Documents. (Although the home shows as a 2 bedroom, the septic is for 3 beds.)
For sale
$769,000
315 Prince Hinckley Road, Centerville, MA 02632
2beds
1,680sqft
Est.:
Single Family Residence
Built in 1980
0.52 Acres Lot
$752,300 Zestimate®
$458/sqft
$-- HOA
What's special
Newer roofThree season porchIdeal one level livingCeiling fansRinnai hot water heaterMarble tile backsplashLighting fixtures
- 108 days |
- 1,158 |
- 27 |
Zillow last checked: 8 hours ago
Listing updated: February 04, 2026 at 02:39pm
Listed by:
Marian Oost-Lievense 203-812-9570,
New Seabury Sotheby's International Realty,
Richard W Coleman 508-878-3437,
New Seabury Sotheby's International Realty
Source: CCIMLS,MLS#: 22505348
Tour with a local agent
Facts & features
Interior
Bedrooms & bathrooms
- Bedrooms: 2
- Bathrooms: 2
- Full bathrooms: 2
- Main level bathrooms: 2
Primary bedroom
- Description: Flooring: Carpet
- Features: Closet, Ceiling Fan(s)
- Level: First
Bedroom 2
- Description: Flooring: Carpet
- Features: Bedroom 2, Ceiling Fan(s), Closet
Primary bathroom
- Features: Private Full Bath
Kitchen
- Description: Countertop(s): Granite,Flooring: Vinyl,Stove(s): Electric
- Features: Kitchen, Breakfast Bar
- Level: First
Living room
- Features: Ceiling Fan(s), Living Room
Heating
- Has Heating (Unspecified Type)
Cooling
- Central Air
Appliances
- Included: Dishwasher, Washer, Refrigerator, Electric Range, Microwave, Electric Dryer, Gas Water Heater
- Laundry: Laundry Areas
Features
- Flooring: Vinyl, Carpet
- Windows: Bay/Bow Windows
- Basement: Bulkhead Access,Interior Entry,Full
- Number of fireplaces: 1
Interior area
- Total structure area: 1,680
- Total interior livable area: 1,680 sqft
Video & virtual tour
Property
Parking
- Total spaces: 3
- Parking features: Garage - Attached, Open
- Attached garage spaces: 1
- Has uncovered spaces: Yes
Features
- Stories: 1
- Entry location: First Floor
- Patio & porch: Patio, Porch
Lot
- Size: 0.52 Acres
- Features: Conservation Area, School, Medical Facility, Major Highway, House of Worship, Near Golf Course, Shopping, Public Tennis, Level, North of Route 28
Details
- Additional structures: Outbuilding
- Parcel number: CENT M:171 L:122
- Zoning: R
- Special conditions: Standard
Construction
Type & style
- Home type: SingleFamily
- Architectural style: Ranch
- Property subtype: Single Family Residence
Materials
- Foundation: Poured
- Roof: Asphalt
Condition
- Updated/Remodeled, Actual
- New construction: No
- Year built: 1980
- Major remodel year: 2023
Utilities & green energy
- Sewer: Septic Tank
Community & HOA
HOA
- Has HOA: No
Location
- Region: Centerville
Financial & listing details
- Price per square foot: $458/sqft
- Tax assessed value: $629,800
- Annual tax amount: $5,095
- Date on market: 10/23/2025
- Cumulative days on market: 86 days
- Road surface type: Paved
Estimated market value
$752,300
$715,000 - $790,000
$3,172/mo
Price history
Price history
| Date | Event | Price |
|---|---|---|
| 1/1/2026 | Listed for sale | $769,000-1.3%$458/sqft |
Source: | ||
| 12/8/2025 | Listing removed | $779,000$464/sqft |
Source: | ||
| 10/23/2025 | Listed for sale | $779,000+28.8%$464/sqft |
Source: | ||
| 3/22/2024 | Sold | $605,000+5.2%$360/sqft |
Source: | ||
| 2/8/2024 | Pending sale | $575,000$342/sqft |
Source: | ||
Public tax history
Public tax history
| Year | Property taxes | Tax assessment |
|---|---|---|
| 2025 | $5,095 +12.2% | $629,800 +8.3% |
| 2024 | $4,543 +7% | $581,700 +14.3% |
| 2023 | $4,246 +3.3% | $509,100 +19.4% |
Find assessor info on the county website
BuyAbility℠ payment
Est. payment
$4,374/mo
Principal & interest
$3714
Property taxes
$391
Home insurance
$269
Climate risks
Neighborhood: Centerville
Nearby schools
GreatSchools rating
- 7/10West Villages Elementary SchoolGrades: K-3Distance: 1.1 mi
- 5/10Barnstable Intermediate SchoolGrades: 6-7Distance: 2.5 mi
- 4/10Barnstable High SchoolGrades: 8-12Distance: 2.6 mi
Schools provided by the listing agent
- District: Barnstable
Source: CCIMLS. This data may not be complete. We recommend contacting the local school district to confirm school assignments for this home.
- Loading
- Loading




