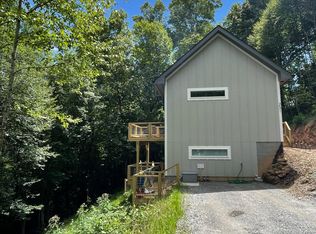Closed
$525,741
315 Porters Rdg, Canton, NC 28716
2beds
1,498sqft
Single Family Residence
Built in 2022
1.35 Acres Lot
$511,500 Zestimate®
$351/sqft
$2,166 Estimated rent
Home value
$511,500
$486,000 - $537,000
$2,166/mo
Zestimate® history
Loading...
Owner options
Explore your selling options
What's special
Introducing 315 Porter Ridge, a stunning two-story sanctuary nestled in the tranquil woods. This contemporary marvel boasts an abundance of windows, flooding the interior with natural light and accentuating its spacious layout. The primary bedroom and bath offer unparalleled comfort and luxury, while the sleek office exudes sophistication with its deep, rich colors. Professionally designed and fully furnished, every corner of this home reflects impeccable taste and attention to detail. Step outside onto the private deck to unwind amidst nature’s beauty. Upgraded cabinets, maple flooring, quartz countertops, and exquisite tile elevate the aesthetic to perfection. Welcome to your dream retreat at 315 Porter Ridge. (Den/office upstairs could be used as additional sleeping area.)
Zillow last checked: 8 hours ago
Listing updated: April 18, 2024 at 12:51pm
Listing Provided by:
Jacqueline Cure jackie@masihomes.com,
LandCrazy.com
Bought with:
Kelsey Varga
COMPASS
Source: Canopy MLS as distributed by MLS GRID,MLS#: 4116117
Facts & features
Interior
Bedrooms & bathrooms
- Bedrooms: 2
- Bathrooms: 3
- Full bathrooms: 2
- 1/2 bathrooms: 1
- Main level bedrooms: 1
Primary bedroom
- Level: Upper
Bedroom s
- Level: Main
Bathroom full
- Level: Main
Bathroom half
- Level: Main
Bathroom full
- Level: Upper
Den
- Level: Upper
Dining area
- Level: Main
Kitchen
- Level: Main
Laundry
- Level: Upper
Living room
- Level: Main
Heating
- Central
Cooling
- Ceiling Fan(s), Central Air
Appliances
- Included: Dishwasher, Disposal, Dryer, Electric Oven, Electric Range, Electric Water Heater, Exhaust Fan, Microwave, Oven, Refrigerator, Washer, Washer/Dryer
- Laundry: Electric Dryer Hookup, Laundry Closet, Upper Level
Features
- Kitchen Island, Open Floorplan, Walk-In Closet(s)
- Flooring: Tile, Wood
- Doors: Pocket Doors
- Has basement: No
Interior area
- Total structure area: 1,498
- Total interior livable area: 1,498 sqft
- Finished area above ground: 1,498
- Finished area below ground: 0
Property
Parking
- Total spaces: 2
- Parking features: Driveway
- Uncovered spaces: 2
- Details: (Parking Spaces: 2)
Features
- Levels: Two
- Stories: 2
- Patio & porch: Deck, Front Porch
- Exterior features: Other - See Remarks
- Has view: Yes
- View description: Long Range, Mountain(s)
- Waterfront features: None
Lot
- Size: 1.35 Acres
- Features: Private, Wooded
Details
- Parcel number: 8668729575
- Zoning: R
- Special conditions: Standard
Construction
Type & style
- Home type: SingleFamily
- Architectural style: Contemporary
- Property subtype: Single Family Residence
Materials
- Other
- Foundation: Crawl Space
- Roof: Shingle
Condition
- New construction: No
- Year built: 2022
Utilities & green energy
- Sewer: Septic Installed
- Water: Shared Well
Community & neighborhood
Community
- Community features: None
Location
- Region: Canton
- Subdivision: Broyles Forest
Other
Other facts
- Listing terms: Cash,Conventional
- Road surface type: Gravel, Paved
Price history
| Date | Event | Price |
|---|---|---|
| 4/18/2024 | Sold | $525,741-1.6%$351/sqft |
Source: | ||
| 3/16/2024 | Listed for sale | $534,111+28%$357/sqft |
Source: | ||
| 4/12/2023 | Sold | $417,292$279/sqft |
Source: | ||
| 2/8/2023 | Pending sale | $417,292+5.9%$279/sqft |
Source: | ||
| 2/7/2023 | Listing removed | -- |
Source: | ||
Public tax history
| Year | Property taxes | Tax assessment |
|---|---|---|
| 2024 | $1,922 | $284,300 |
| 2023 | $1,922 +706.2% | $284,300 +621.6% |
| 2022 | $238 | $39,400 |
Find assessor info on the county website
Neighborhood: 28716
Nearby schools
GreatSchools rating
- 5/10North Canton ElementaryGrades: PK-5Distance: 2 mi
- 8/10Canton MiddleGrades: 6-8Distance: 3.3 mi
- 8/10Pisgah HighGrades: 9-12Distance: 3.6 mi

Get pre-qualified for a loan
At Zillow Home Loans, we can pre-qualify you in as little as 5 minutes with no impact to your credit score.An equal housing lender. NMLS #10287.
