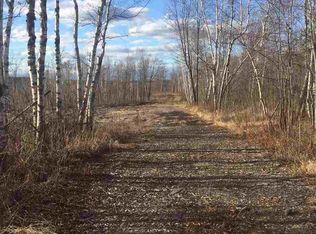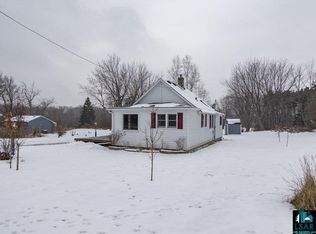Sold for $495,000
$495,000
315 Pleasant View Rd, Duluth, MN 55803
4beds
2,080sqft
Single Family Residence
Built in 1965
1.45 Acres Lot
$516,900 Zestimate®
$238/sqft
$2,998 Estimated rent
Home value
$516,900
$450,000 - $594,000
$2,998/mo
Zestimate® history
Loading...
Owner options
Explore your selling options
What's special
***Multiple Offers Received. Deadline for Highest & Best: Saturday, 6/7 @ 5:00pm*** Less than 1-minute walk to the Superior Hiking Trail! This 1.45 acre retreat home offers you privacy and country living just minutes from downtown Duluth. New 24’x24’ garage with 9 ft walls, 8ft door & 100 amp electrical service. The home is updated inside and out with an open chef's kitchen with large island, granite counters, modern SS appliances, RO drinking water system, recently installed gas range & refrigerator, vaulted original rough-sawn cedar ceiling, new Viessmann high efficiency boiler & on-demand water heater, newly installed deck and paver patio, meticulous siding restoration, newly landscaped yard, new septic in 2020, recently installed Culligan water softener, Speed Queen washer & dryer, new light fixtures inside & out, freshly and meticulously painted throughout, updated bathrooms w/beautifully restored original tile, new front door and new gutters. You can watch the deer in your back yard while enjoying your dinner and a cocktail, or watch the sunset or the Northern Lights while feeling the Lake Superior air; occasionally you'll hear Duluth's lift bridge in the distance! The 3 mature apple trees produce great fruit for eating or baking and the large open yard is great for gardening, games, star-watching or enjoying evenings around your fire pit. All this and you're only minutes away from the great amenities, shops, fabulous restaurants, entertainment and recreation that Duluth is known for. Only steps from The Superior Hiking Trail. A short drive to Hartley Nature Center, hiking/swimming at 7 Bridges, strolls through Canal Park & lakeside Saunaing at Cedar & Stone. Whether you're fine-dining at the New Scenic Cafe, Va Bene or Alto Pino, grabbing Cocktails at The Rathskeller or beers at Bent Paddle Brewing, or enjoying mind-blowing casual dining at Northern Waters Smokehouse or Duluth Grill, you will love your life in the "Air Conditioned City." Don't miss out on this amazing retreat home - set up a viewing today!
Zillow last checked: 8 hours ago
Listing updated: July 21, 2025 at 06:01pm
Listed by:
Adam A Duckwall 651-353-4650,
BRIX Real Estate
Bought with:
Marta Swierc, MN 40596997 | WI 90380-94
RE/MAX Results
Source: Lake Superior Area Realtors,MLS#: 6119747
Facts & features
Interior
Bedrooms & bathrooms
- Bedrooms: 4
- Bathrooms: 2
- Full bathrooms: 1
- 3/4 bathrooms: 1
- Main level bedrooms: 1
Bedroom
- Level: Upper
- Area: 121 Square Feet
- Dimensions: 11 x 11
Bedroom
- Level: Upper
- Area: 140 Square Feet
- Dimensions: 10 x 14
Bedroom
- Level: Lower
- Area: 120 Square Feet
- Dimensions: 10 x 12
Bedroom
- Level: Lower
- Area: 110 Square Feet
- Dimensions: 10 x 11
Bathroom
- Level: Lower
- Area: 63 Square Feet
- Dimensions: 7 x 9
Bathroom
- Level: Upper
- Area: 70 Square Feet
- Dimensions: 7 x 10
Dining room
- Level: Upper
- Area: 81 Square Feet
- Dimensions: 9 x 9
Family room
- Level: Lower
- Area: 432 Square Feet
- Dimensions: 18 x 24
Kitchen
- Level: Upper
- Area: 165 Square Feet
- Dimensions: 11 x 15
Laundry
- Level: Lower
- Area: 99 Square Feet
- Dimensions: 9 x 11
Living room
- Level: Upper
- Area: 288 Square Feet
- Dimensions: 16 x 18
Utility room
- Level: Lower
- Area: 77 Square Feet
- Dimensions: 7 x 11
Heating
- Baseboard, Fireplace(s), Radiant, Hot Water, Natural Gas
Cooling
- Window Unit(s)
Appliances
- Included: Dishwasher, Dryer, Range, Refrigerator, Washer
- Laundry: Dryer Hook-Ups, Washer Hookup
Features
- Kitchen Island, Natural Woodwork, Vaulted Ceiling(s)
- Flooring: Hardwood Floors, Tiled Floors
- Windows: Screens, Wood Frames, Storm Window(s)
- Basement: Full,Finished,Walkout,Bath,Bedrooms,Fireplace,Utility Room,Washer Hook-Ups,Dryer Hook-Ups
- Number of fireplaces: 1
- Fireplace features: Wood Burning, Basement
Interior area
- Total interior livable area: 2,080 sqft
- Finished area above ground: 1,040
- Finished area below ground: 1,040
Property
Parking
- Total spaces: 2
- Parking features: Gravel, Detached, Electrical Service
- Garage spaces: 2
Features
- Levels: Split Entry
- Patio & porch: Deck
- Exterior features: Rain Gutters
Lot
- Size: 1.45 Acres
- Dimensions: 291 x 217
- Features: Some Trees, Level
- Residential vegetation: Partially Wooded
Details
- Additional structures: Storage Shed
- Foundation area: 1040
- Parcel number: 010473000110
Construction
Type & style
- Home type: SingleFamily
- Property subtype: Single Family Residence
Materials
- Wood, Frame/Wood
- Foundation: Concrete Perimeter
- Roof: Fiberglass
Condition
- Year built: 1965
Utilities & green energy
- Electric: Minnesota Power
- Sewer: Private Sewer, Mound Septic
- Water: Private
- Utilities for property: Cable
Community & neighborhood
Location
- Region: Duluth
Other
Other facts
- Listing terms: Cash,Conventional,FHA,MHFA/WHEDA,VA Loan
- Road surface type: Paved
Price history
| Date | Event | Price |
|---|---|---|
| 7/14/2025 | Sold | $495,000+6.5%$238/sqft |
Source: | ||
| 6/25/2025 | Pending sale | $464,900$224/sqft |
Source: | ||
| 6/5/2025 | Listed for sale | $464,900+55%$224/sqft |
Source: | ||
| 2/12/2020 | Sold | $300,000+4%$144/sqft |
Source: | ||
| 1/7/2020 | Pending sale | $288,500$139/sqft |
Source: Hazelwood Real Estate Services #6087794 Report a problem | ||
Public tax history
| Year | Property taxes | Tax assessment |
|---|---|---|
| 2024 | $4,472 +11% | $347,900 +7.6% |
| 2023 | $4,030 +9.4% | $323,200 +15.8% |
| 2022 | $3,684 +32.6% | $279,000 +17.7% |
Find assessor info on the county website
Neighborhood: Woodland
Nearby schools
GreatSchools rating
- 9/10Lakewood Elementary SchoolGrades: K-5Distance: 3.6 mi
- 7/10Ordean East Middle SchoolGrades: 6-8Distance: 2.9 mi
- 10/10East Senior High SchoolGrades: 9-12Distance: 2.6 mi

Get pre-qualified for a loan
At Zillow Home Loans, we can pre-qualify you in as little as 5 minutes with no impact to your credit score.An equal housing lender. NMLS #10287.

