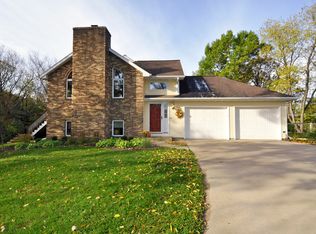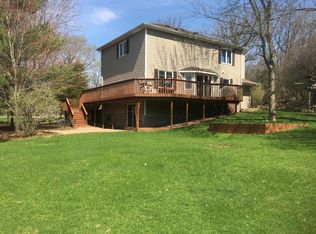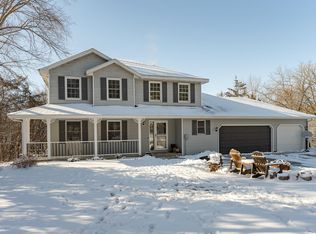Closed
$524,900
315 Pine Ridge Ct SW, Oronoco, MN 55960
4beds
2,654sqft
Single Family Residence
Built in 1983
2 Acres Lot
$540,500 Zestimate®
$198/sqft
$2,962 Estimated rent
Home value
$540,500
$497,000 - $589,000
$2,962/mo
Zestimate® history
Loading...
Owner options
Explore your selling options
What's special
Completely renovated private retreat on wooded 2 acres. This home has been updated with granite counter tops, stainless steel appliances, ceramic tile in all bathrooms, luxury vinyl throughout kitchen and living room. Dramatic vaulted ceilings in living room with open staircase, skylights, and large windows that provide sunlight. Large multi-level deck overlooking the spacious back yard. Lower level features a newer primary bedroom, ¾ bathroom that has in-floor heat. Lower living room with gas fireplace and walk out to large patio. There is an option for potential open enrollment to Pine Island schools.
Zillow last checked: 8 hours ago
Listing updated: July 25, 2025 at 11:23am
Listed by:
Tim Huglen 612-940-6362,
Coldwell Banker Realty
Bought with:
Patrick Peterson
Edina Realty, Inc.
Source: NorthstarMLS as distributed by MLS GRID,MLS#: 6738901
Facts & features
Interior
Bedrooms & bathrooms
- Bedrooms: 4
- Bathrooms: 3
- Full bathrooms: 2
- 3/4 bathrooms: 1
Bedroom 1
- Level: Main
- Area: 110 Square Feet
- Dimensions: 11X10
Bedroom 2
- Level: Upper
- Area: 143 Square Feet
- Dimensions: 13X11
Bedroom 3
- Level: Upper
- Area: 99 Square Feet
- Dimensions: 11X9
Bedroom 4
- Level: Lower
- Area: 210 Square Feet
- Dimensions: 15X14
Dining room
- Level: Main
- Area: 120 Square Feet
- Dimensions: 15X8
Family room
- Level: Lower
- Area: 270 Square Feet
- Dimensions: 18X15
Foyer
- Level: Main
- Area: 48 Square Feet
- Dimensions: 12X4
Kitchen
- Level: Main
- Area: 154 Square Feet
- Dimensions: 14X11
Living room
- Level: Main
- Area: 390 Square Feet
- Dimensions: 26X15
Heating
- Forced Air
Cooling
- Central Air
Appliances
- Included: Dishwasher, Disposal, Dryer, Humidifier, Gas Water Heater, Microwave, Range, Refrigerator, Washer, Water Softener Owned
Features
- Basement: Drain Tiled,Egress Window(s),Finished,Full,Sump Pump,Walk-Out Access
- Number of fireplaces: 1
- Fireplace features: Gas
Interior area
- Total structure area: 2,654
- Total interior livable area: 2,654 sqft
- Finished area above ground: 1,550
- Finished area below ground: 907
Property
Parking
- Total spaces: 2
- Parking features: Attached
- Attached garage spaces: 2
Accessibility
- Accessibility features: None
Features
- Levels: One and One Half
- Stories: 1
- Patio & porch: Deck, Patio
Lot
- Size: 2 Acres
- Dimensions: 87,120
Details
- Additional structures: Storage Shed
- Foundation area: 1104
- Parcel number: 841824028972
- Zoning description: Residential-Single Family
Construction
Type & style
- Home type: SingleFamily
- Property subtype: Single Family Residence
Materials
- Wood Siding
- Roof: Age Over 8 Years,Asphalt
Condition
- Age of Property: 42
- New construction: No
- Year built: 1983
Utilities & green energy
- Electric: Circuit Breakers
- Gas: Natural Gas
- Sewer: Private Sewer
- Water: Shared System
Community & neighborhood
Location
- Region: Oronoco
- Subdivision: Shady Ridge Sub
HOA & financial
HOA
- Has HOA: No
Price history
| Date | Event | Price |
|---|---|---|
| 7/25/2025 | Sold | $524,900$198/sqft |
Source: | ||
| 6/23/2025 | Pending sale | $524,900$198/sqft |
Source: | ||
| 6/13/2025 | Listed for sale | $524,900+2.4%$198/sqft |
Source: | ||
| 6/25/2024 | Sold | $512,500-2.4%$193/sqft |
Source: | ||
| 5/25/2024 | Pending sale | $524,900$198/sqft |
Source: | ||
Public tax history
| Year | Property taxes | Tax assessment |
|---|---|---|
| 2025 | $5,242 +8.7% | $471,500 +21.2% |
| 2024 | $4,822 | $389,000 -2.9% |
| 2023 | -- | $400,600 +10.3% |
Find assessor info on the county website
Neighborhood: 55960
Nearby schools
GreatSchools rating
- 6/10Overland Elementary SchoolGrades: PK-5Distance: 5.6 mi
- 3/10Dakota Middle SchoolGrades: 6-8Distance: 4.4 mi
- 8/10Century Senior High SchoolGrades: 8-12Distance: 9.9 mi
Schools provided by the listing agent
- Elementary: Overland
- Middle: Dakota
- High: Century
Source: NorthstarMLS as distributed by MLS GRID. This data may not be complete. We recommend contacting the local school district to confirm school assignments for this home.
Get a cash offer in 3 minutes
Find out how much your home could sell for in as little as 3 minutes with a no-obligation cash offer.
Estimated market value$540,500
Get a cash offer in 3 minutes
Find out how much your home could sell for in as little as 3 minutes with a no-obligation cash offer.
Estimated market value
$540,500


