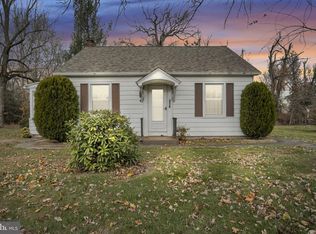Sold for $289,900
$289,900
315 Pine Rd, Mount Holly Springs, PA 17065
3beds
1,232sqft
Single Family Residence
Built in 1992
0.39 Acres Lot
$288,300 Zestimate®
$235/sqft
$1,776 Estimated rent
Home value
$288,300
$274,000 - $303,000
$1,776/mo
Zestimate® history
Loading...
Owner options
Explore your selling options
What's special
Welcome home to his newly renovated 3-bedroom, 2-bathroom Rancher in South Middleton Twp. Step inside to a bright, open-concept main living area, featuring gorgeous luxury vinyl plank flooring that ties together your living room and kitchen. The modern, eat-in kitchen includes white, Shaker-style cabinets, quartz countertops, and stainless-steel appliances. Just off of the kitchen and living room, you have two nice-sized guest bedrooms that share a tastefully remodeled full bathroom with tiled tub surround, all new fixtures, and luxury vinyl tile flooring. The primary bedroom enjoys the convenience and privacy of its own en-suite bathroom with tiled walk-in shower and upgraded fixtures. Outside, you can continue to enjoy your new home in the fresh air on over a third of an acre, with a gazebo and sheds for all of your lawncare needs. New roof and hot water heater installed in April 2025. Whether you’re just starting out or getting ready to celebrate your retirement years, this house offers stylish and functional single-story living that are hard to beat. Set up a showing today to see if this could be your next Home-Sweet-Home!
Zillow last checked: 8 hours ago
Listing updated: July 11, 2025 at 08:45am
Listed by:
Laurel Eadline 717-859-3311,
The Noble Group, LLC
Bought with:
TIM COSTELLO, RM426073
RE/MAX 1st Advantage
Source: Bright MLS,MLS#: PACB2042588
Facts & features
Interior
Bedrooms & bathrooms
- Bedrooms: 3
- Bathrooms: 2
- Full bathrooms: 2
- Main level bathrooms: 2
- Main level bedrooms: 3
Kitchen
- Features: Eat-in Kitchen
- Level: Main
Living room
- Level: Main
Heating
- Forced Air, Heat Pump, Electric
Cooling
- Central Air, Electric
Appliances
- Included: Microwave, Dishwasher, Oven/Range - Electric, Refrigerator, Stainless Steel Appliance(s), Electric Water Heater
- Laundry: Main Level, Hookup
Features
- Ceiling Fan(s), Upgraded Countertops, Dry Wall
- Flooring: Carpet, Luxury Vinyl
- Has basement: No
- Has fireplace: No
Interior area
- Total structure area: 1,232
- Total interior livable area: 1,232 sqft
- Finished area above ground: 1,232
- Finished area below ground: 0
Property
Parking
- Total spaces: 1
- Parking features: Driveway
- Uncovered spaces: 1
Accessibility
- Accessibility features: None
Features
- Levels: One
- Stories: 1
- Pool features: None
Lot
- Size: 0.39 Acres
- Features: Front Yard, Rear Yard
Details
- Additional structures: Above Grade, Below Grade
- Parcel number: 40302642016
- Zoning: RESI
- Special conditions: Standard
Construction
Type & style
- Home type: SingleFamily
- Architectural style: Ranch/Rambler
- Property subtype: Single Family Residence
Materials
- Brick
- Foundation: Crawl Space
- Roof: Architectural Shingle
Condition
- Good
- New construction: No
- Year built: 1992
Utilities & green energy
- Electric: 200+ Amp Service, Circuit Breakers
- Sewer: Public Sewer
- Water: Well
Community & neighborhood
Security
- Security features: Smoke Detector(s)
Location
- Region: Mount Holly Springs
- Subdivision: Midland Woods
- Municipality: SOUTH MIDDLETON TWP
Other
Other facts
- Listing agreement: Exclusive Right To Sell
- Listing terms: Cash,Conventional,FHA,VA Loan
- Ownership: Fee Simple
Price history
| Date | Event | Price |
|---|---|---|
| 7/11/2025 | Sold | $289,900$235/sqft |
Source: | ||
| 6/2/2025 | Pending sale | $289,900$235/sqft |
Source: | ||
| 5/28/2025 | Listed for sale | $289,900+149.9%$235/sqft |
Source: | ||
| 11/30/2004 | Sold | $116,000$94/sqft |
Source: Public Record Report a problem | ||
Public tax history
| Year | Property taxes | Tax assessment |
|---|---|---|
| 2025 | $2,561 +9.4% | $150,400 |
| 2024 | $2,341 +3.2% | $150,400 |
| 2023 | $2,268 +2.6% | $150,400 |
Find assessor info on the county website
Neighborhood: 17065
Nearby schools
GreatSchools rating
- NAW.G. Rice El SchoolGrades: K-2Distance: 0.7 mi
- 6/10Yellow Breeches Middle SchoolGrades: 6-8Distance: 4 mi
- 6/10Boiling Springs High SchoolGrades: 9-12Distance: 4.1 mi
Schools provided by the listing agent
- High: Boiling Springs
- District: South Middleton
Source: Bright MLS. This data may not be complete. We recommend contacting the local school district to confirm school assignments for this home.
Get pre-qualified for a loan
At Zillow Home Loans, we can pre-qualify you in as little as 5 minutes with no impact to your credit score.An equal housing lender. NMLS #10287.
Sell for more on Zillow
Get a Zillow Showcase℠ listing at no additional cost and you could sell for .
$288,300
2% more+$5,766
With Zillow Showcase(estimated)$294,066
