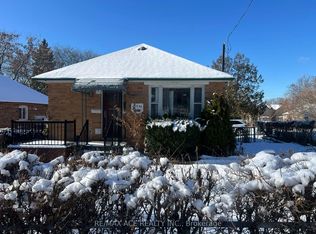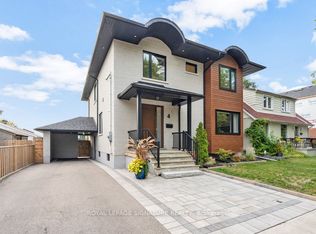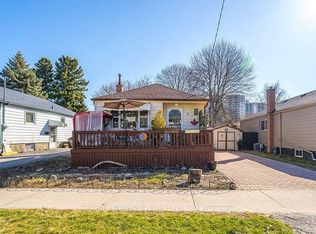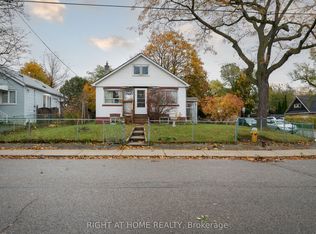A Great Location For The Urban Nature Lover! This Bright And Sunny Home Is Minutes From The Danforth, Close To Subways Yet Puts You Next To A Park And Steps From Natural Trails, Creeks And Golf! Spacious Home With Open Floor Plan. Landscapred Yard. Make This A Perfect Family Home. Well Maintained And In A Great Location. Close To Schools, Community Centers And Loads Of Green Spaces.
This property is off market, which means it's not currently listed for sale or rent on Zillow. This may be different from what's available on other websites or public sources.



