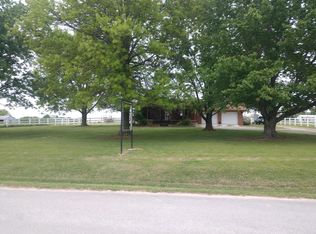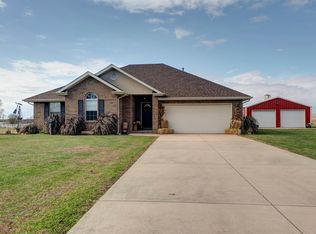Closed
Price Unknown
315 Persimmon Road, Ozark, MO 65721
4beds
2,582sqft
Single Family Residence
Built in 2021
5 Acres Lot
$555,600 Zestimate®
$--/sqft
$2,427 Estimated rent
Home value
$555,600
$522,000 - $594,000
$2,427/mo
Zestimate® history
Loading...
Owner options
Explore your selling options
What's special
This gorgeous like-new walkout basement home sits on 5 acres in Ozark! The wonderfully located property allows for country living while remaining close to shopping and schools. When entering the home, you will be welcomed by tons of natural light from the large windows and a cozy living space with a vaulted ceiling. The main level features a great open floorplan with vinyl plank flooring spanning the main living spaces, kitchen and into the master suite. The kitchen boasts dark cabinets, granite counter tops, stainless appliances, tile backsplash, and a large island. The dining area has access to the covered back deck that will allow for gorgeous views of your acreage! The spacious master suite boasts a walk in tile shower and a dual sink vanity with quartz counter tops! There is an additional bedroom in a split bedroom floor plan along with a full and a half bathroom on the main level as well. In the basement you will find a large second living space with a wet bar that has room for a full size refrigerator. A pellet stove provides warmth for all of the family movie and game nights. There are 2 additional bedrooms in a split bedroom format and another full bathroom downstairs. There is also a storage area that doubles as a safe room! Outback, the 30x40 shop includes electricity, concrete floors, two full size garage doors for drive through capabilities, and has plumbing ready to go! If you have been looking for a piece of land to start your hobby farm, this is the house! If you have been looking for a little privacy with no restrictions, this is your house! Call today for a private showing, as this beautiful opportunity-filled home won't last long!
Zillow last checked: 8 hours ago
Listing updated: January 22, 2026 at 11:50am
Listed by:
Ashleigh Jones 417-894-6998,
Keller Williams
Bought with:
Chad Jones, 2021000428
Keller Williams
Source: SOMOMLS,MLS#: 60251943
Facts & features
Interior
Bedrooms & bathrooms
- Bedrooms: 4
- Bathrooms: 4
- Full bathrooms: 3
- 1/2 bathrooms: 1
Heating
- Forced Air, Central, Propane
Cooling
- Central Air
Appliances
- Included: Dishwasher, Free-Standing Electric Oven, Microwave, Disposal
- Laundry: Main Level, W/D Hookup
Features
- Wet Bar, Quartz Counters, Granite Counters, Walk-in Shower
- Flooring: Carpet, Vinyl, Tile
- Windows: Double Pane Windows
- Basement: Walk-Out Access,Finished,Storage Space,Full
- Has fireplace: Yes
- Fireplace features: Pellet Stove
Interior area
- Total structure area: 2,582
- Total interior livable area: 2,582 sqft
- Finished area above ground: 1,291
- Finished area below ground: 1,291
Property
Parking
- Total spaces: 2
- Parking features: Driveway, Garage Faces Front
- Attached garage spaces: 2
- Has uncovered spaces: Yes
Features
- Levels: One
- Stories: 1
- Patio & porch: Covered, Deck
- Pool features: Above Ground
- Fencing: Partial,Barbed Wire
Lot
- Size: 5 Acres
- Features: Acreage, Pasture
Details
- Parcel number: 180210000000010000
Construction
Type & style
- Home type: SingleFamily
- Architectural style: Traditional
- Property subtype: Single Family Residence
Materials
- Brick, Vinyl Siding
- Foundation: Poured Concrete
- Roof: Composition
Condition
- Year built: 2021
Utilities & green energy
- Sewer: Septic Tank
- Water: Private
Community & neighborhood
Location
- Region: Ozark
- Subdivision: N/A
Other
Other facts
- Listing terms: Cash,VA Loan,USDA/RD,Conventional
- Road surface type: Gravel
Price history
| Date | Event | Price |
|---|---|---|
| 10/18/2023 | Sold | -- |
Source: | ||
| 9/22/2023 | Pending sale | $490,000$190/sqft |
Source: | ||
| 9/15/2023 | Listed for sale | $490,000$190/sqft |
Source: | ||
Public tax history
| Year | Property taxes | Tax assessment |
|---|---|---|
| 2024 | $3,049 +0.1% | $52,490 |
| 2023 | $3,045 -0.2% | $52,490 |
| 2022 | $3,052 | $52,490 +43641.7% |
Find assessor info on the county website
Neighborhood: 65721
Nearby schools
GreatSchools rating
- 8/10South Elementary SchoolGrades: K-4Distance: 2.6 mi
- 6/10Ozark Jr. High SchoolGrades: 8-9Distance: 4.2 mi
- 8/10Ozark High SchoolGrades: 9-12Distance: 4.5 mi
Schools provided by the listing agent
- Elementary: OZ South
- Middle: Ozark
- High: Ozark
Source: SOMOMLS. This data may not be complete. We recommend contacting the local school district to confirm school assignments for this home.

