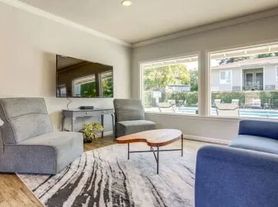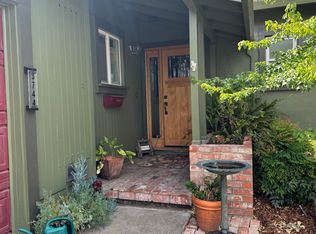This premium 2020-built townhome offers the perfect blend of modern luxury and Napa Valley convenience, strategically positioned as the second unit to the corner with unobstructed north-facing views of Atlas Peak.
Located within a comfortable 0.5-mile walk to Queen of the Valley Hospital, 1-mile from Whole Foods, Trader Joe's, and Target, and 2 miles from Downtown Napa, this residence is ideally suited for people seeking both luxury and convenience in their Napa Valley experience.
The home showcases quality LVP and carpet flooring throughout, enhanced by recessed and pendant lighting fixtures in the living room. Contemporary roll-up blinds provide clean sight lines with minimal visual impact.
The heart of the home features an expansive island with quartz countertops, modern cabinetry accented by custom backsplash, and a complete suite of stainless steel appliances including electric range/microwave combination, dishwasher, refrigerator, and generous deep sink for all your culinary needs.
Each bedroom includes its own private 3/4 bathroom (sink, shower, toilet). A 3/4 bath located on the main level and washer/dryer located at the master bedroom level ensures guests and residents alike enjoy complete comfort.
Climate control is managed through an app-enabled thermostat with geofence capability, allowing you to arrive at the perfect temperature while maintaining energy efficiency. The home includes zoned central air and heat, and has solar, setting the stage for sustainable living.
The two-car tandem garage features an EV charging spot, and plentiful on-street/on-premises parking enables the flexibility to set up an in-garage workout area. With HOA-managed landscaping, you'll enjoy well-maintained surroundings without commitment, making this a truly low-maintenance lifestyle choice in one of Napa's most desirable neighborhoods.
Perfect for those who appreciate quality, location, and the unique Napa Valley character.
Newer Construction North Napa Townhome
Built In 2020
Lvp and Carpet Flooring Throughout
Recessed Lighting
Living Room Includes Electric Fireplace
Motorized Blinds In Living Area
Kitchen Is Equipped With Expansive Island
Quartz Kitchen Countertops
Modern Cabinetry With Custom Backsplash
Stainless Steel Electric Range Microwave Combo
Stainless Steel Dishwasher
Stainless Steel Refrigerator
Stainless Steel Kitchen Sink
Half Bath On Main Living Area
Primary Bedroom Includes Walk In Closet and Ensuite Bathroom
Primary and One Guest Bedroom Include Blackout Shades
Two Spacious Guest Rooms
Washer and Dryer Included
Solar Included Tenant Is Responsible For True Up
Home Is Equipped With Nest System
Zoned Central Air Heat
Landscaping Included
Two Car Garage Equipped With Plug In Charging Station
Shelving and Wine Fridge Included In Garage
Townhouse for rent
$3,800/mo
315 Pear Tree Ter UNIT H, Napa, CA 94558
3beds
1,472sqft
Price may not include required fees and charges.
Townhouse
Available now
No pets
Central air
In unit laundry
Attached garage parking
Forced air
What's special
Modern cabinetryExpansive islandUnobstructed north-facing viewsQuartz countertopsApp-enabled thermostatStainless steel appliancesCustom backsplash
- 1 day |
- -- |
- -- |
Travel times
Looking to buy when your lease ends?
Consider a first-time homebuyer savings account designed to grow your down payment with up to a 6% match & 3.83% APY.
Facts & features
Interior
Bedrooms & bathrooms
- Bedrooms: 3
- Bathrooms: 3
- Full bathrooms: 3
Heating
- Forced Air
Cooling
- Central Air
Appliances
- Included: Dishwasher, Dryer, Microwave, Oven, Refrigerator, Washer
- Laundry: In Unit
Interior area
- Total interior livable area: 1,472 sqft
Property
Parking
- Parking features: Attached, Off Street
- Has attached garage: Yes
- Details: Contact manager
Features
- Exterior features: Electric Vehicle Charging Station, Electricity included in rent, Heating system: Forced Air, Landscaping included in rent
Details
- Parcel number: 044570002000
Construction
Type & style
- Home type: Townhouse
- Property subtype: Townhouse
Utilities & green energy
- Utilities for property: Electricity
Building
Management
- Pets allowed: No
Community & HOA
Location
- Region: Napa
Financial & listing details
- Lease term: 1 Year
Price history
| Date | Event | Price |
|---|---|---|
| 10/14/2025 | Listed for rent | $3,800-2.6%$3/sqft |
Source: Zillow Rentals | ||
| 9/30/2025 | Listing removed | $3,900$3/sqft |
Source: Zillow Rentals | ||
| 9/9/2025 | Listed for rent | $3,900$3/sqft |
Source: Zillow Rentals | ||
| 8/11/2020 | Sold | $590,500$401/sqft |
Source: Public Record | ||

