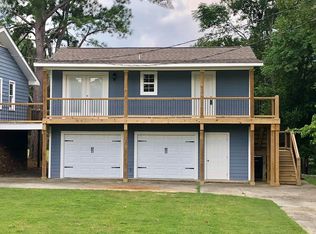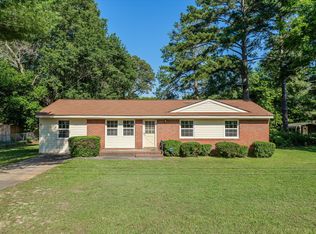Sold for $257,000 on 05/12/25
$257,000
315 PASCHAL Street, Harlem, GA 30814
4beds
1,800sqft
Single Family Residence
Built in 1966
0.36 Acres Lot
$259,100 Zestimate®
$143/sqft
$1,996 Estimated rent
Home value
$259,100
$244,000 - $275,000
$1,996/mo
Zestimate® history
Loading...
Owner options
Explore your selling options
What's special
Reduced! Come see this completely remodeled ranch home in the heart of Harlem! Entering the home you'll notice the refinished original hardwood floors that flow throughout the living area, hallway, and 3 of the 4 bedrooms. The living room is spacious and dons large windows that allow for plenty of natural light. The spacious kitchen is equipped with brand new appliances, quartz countertops and is connected to the spacious dining area that is plenty big enough for family and guests. The Massive owner's suite is situated next to the kitchen and is equipped with an en suite, two spacious closets, and utility room. Continue down the hallway from the living room to find three more sizeable bedrooms and a full bathroom. One bedroom is equipped with it's own half-bath. From the kitchen and dining area, exit the French doors to enjoy the shaded, completely fenced in, back yard equipped with a spacious patio that is perfect for enjoying these warm spring days. The property is within walking distance to North Harlem Elementary. There is very little in the home that has not been replaced. New roof, windows, panel box, plumbing, HVAC, fixtures, counters, and MORE! Schedule your showing today!
Zillow last checked: 8 hours ago
Listing updated: May 12, 2025 at 09:16am
Listed by:
Rodney Reeves 706-466-3581,
Reeves Realty & Investments, Llc
Bought with:
Carolyn Nesmith, 128648
RE/MAX Reinvented
Source: Hive MLS,MLS#: 539575
Facts & features
Interior
Bedrooms & bathrooms
- Bedrooms: 4
- Bathrooms: 3
- Full bathrooms: 2
- 1/2 bathrooms: 1
Primary bedroom
- Level: Main
- Dimensions: 19 x 19
Bedroom 2
- Level: Main
- Dimensions: 10 x 9
Bedroom 3
- Level: Main
- Dimensions: 12 x 11
Bedroom 3
- Level: Main
- Dimensions: 5 x 4
Bedroom 4
- Level: Main
- Dimensions: 13 x 12
Primary bathroom
- Level: Main
- Dimensions: 10 x 5
Bathroom 2
- Level: Main
- Dimensions: 7 x 5
Breakfast room
- Level: Main
- Dimensions: 10 x 9
Kitchen
- Level: Main
- Dimensions: 11 x 10
Laundry
- Level: Main
- Dimensions: 8 x 5
Living room
- Level: Main
- Dimensions: 14 x 14
Heating
- Heat Pump
Cooling
- Central Air, Heat Pump
Appliances
- Included: Dishwasher, Electric Range, Electric Water Heater, Refrigerator
Features
- Cable Available, Pantry, Recently Painted, Washer Hookup, Electric Dryer Hookup
- Flooring: Hardwood, Vinyl
- Attic: Pull Down Stairs
- Has fireplace: No
Interior area
- Total structure area: 1,800
- Total interior livable area: 1,800 sqft
Property
Parking
- Parking features: Concrete
Features
- Levels: One
- Patio & porch: Patio
- Exterior features: Insulated Windows, Storm Door(s)
- Fencing: Fenced
Lot
- Size: 0.36 Acres
- Dimensions: 0.357
- Features: Other
Details
- Additional structures: Stable(s)
- Parcel number: H03/035
Construction
Type & style
- Home type: SingleFamily
- Architectural style: Ranch
- Property subtype: Single Family Residence
Materials
- Brick, Vinyl Siding
- Foundation: Crawl Space
- Roof: Composition
Condition
- Updated/Remodeled
- New construction: No
- Year built: 1966
Utilities & green energy
- Sewer: Public Sewer
Community & neighborhood
Community
- Community features: Other
Location
- Region: Harlem
- Subdivision: Spirits Crossing
Other
Other facts
- Listing agreement: Exclusive Right To Sell
- Listing terms: USDA Loan,VA Loan,Cash,Conventional,FHA
Price history
| Date | Event | Price |
|---|---|---|
| 5/12/2025 | Sold | $257,000-1.1%$143/sqft |
Source: | ||
| 4/20/2025 | Pending sale | $259,900$144/sqft |
Source: | ||
| 4/2/2025 | Price change | $259,900-3.7%$144/sqft |
Source: | ||
| 3/19/2025 | Listed for sale | $269,900+157%$150/sqft |
Source: | ||
| 12/24/2024 | Sold | $105,000$58/sqft |
Source: Public Record | ||
Public tax history
| Year | Property taxes | Tax assessment |
|---|---|---|
| 2024 | $1,026 +155.6% | $179,316 +22.5% |
| 2023 | $401 -49.3% | $146,354 +10.8% |
| 2022 | $792 +23.8% | $132,146 +10.5% |
Find assessor info on the county website
Neighborhood: 30814
Nearby schools
GreatSchools rating
- 4/10North Harlem Elementary SchoolGrades: PK-5Distance: 0.2 mi
- 4/10Harlem Middle SchoolGrades: 6-8Distance: 3.9 mi
- 5/10Harlem High SchoolGrades: 9-12Distance: 2.6 mi
Schools provided by the listing agent
- Elementary: North Harlem
- Middle: Harlem
- High: Harlem
Source: Hive MLS. This data may not be complete. We recommend contacting the local school district to confirm school assignments for this home.

Get pre-qualified for a loan
At Zillow Home Loans, we can pre-qualify you in as little as 5 minutes with no impact to your credit score.An equal housing lender. NMLS #10287.

