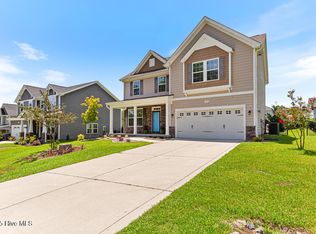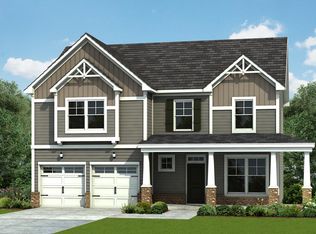Inviting & open, the main floor has a two story foyer, charming office, formal dining room with coffered ceiling, spacious gourmet kitchen (stainless steel appliances & double oven, granite countertops) with large island that opens up to the family room & charming dining nook, and hardwood floors on the main level. Upstairs you will find the master suite with cathedral ceilings, massive walk in closet, dual vanities, garden tub, and separate tile shower. An additional three bedrooms, full bath, and laundry room complete the second floor. Huge back yard and completely sodded with a screened in porch. Faux wood blinds on all windows. Washer & Dryer included. Close to shopping & short commute to Ft. Bragg. Enjoy neighborhood pool during the summer, the putting green, and neighborhood gym.
This property is off market, which means it's not currently listed for sale or rent on Zillow. This may be different from what's available on other websites or public sources.

