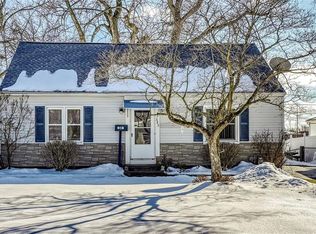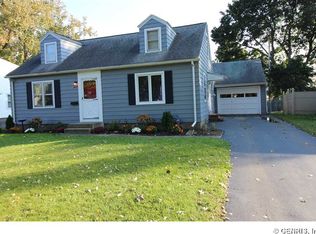Closed
$245,000
315 Orland Rd, Rochester, NY 14622
4beds
1,859sqft
Single Family Residence
Built in 1952
0.25 Acres Lot
$282,300 Zestimate®
$132/sqft
$2,500 Estimated rent
Home value
$282,300
$260,000 - $305,000
$2,500/mo
Zestimate® history
Loading...
Owner options
Explore your selling options
What's special
Welcome to 315 Orland Road! Pride in ownership shows throughout this charming cape cod. This 4 bedroom, 2 full bath meticulously maintained and updated home awaits you. An in-law apartment has been added with a separate entrance. Multiple living spaces make your set-up flexible. Many different options with this home. Gleaming hardwoods under the carpet. New appliances, new roof, and all new windows. The mechanics have all been throughly maintained. The detached garage is perfect for entertaining or a workshop. You'll love relaxing on the peaceful porch overlooking the private backyard. Close to shopping, expressways and much more. Offers are due Monday, June 26th at 5pm. Don't wait. This one won't last!
Zillow last checked: 8 hours ago
Listing updated: August 30, 2023 at 11:23am
Listed by:
Danielle V LaDuca 585-279-8216,
RE/MAX Plus
Bought with:
James Archetko, 10401342421
Empire Realty Group
Source: NYSAMLSs,MLS#: R1479797 Originating MLS: Rochester
Originating MLS: Rochester
Facts & features
Interior
Bedrooms & bathrooms
- Bedrooms: 4
- Bathrooms: 2
- Full bathrooms: 2
- Main level bathrooms: 2
- Main level bedrooms: 1
Heating
- Gas, Forced Air
Cooling
- Central Air
Appliances
- Included: Dryer, Dishwasher, Disposal, Gas Oven, Gas Range, Gas Water Heater, Microwave, Refrigerator, Washer
- Laundry: In Basement
Features
- Cedar Closet(s), Den, Separate/Formal Dining Room, Eat-in Kitchen, Separate/Formal Living Room, Pantry, Natural Woodwork, In-Law Floorplan, Main Level Primary, Primary Suite
- Flooring: Carpet, Hardwood, Laminate, Tile, Varies
- Basement: Full,Sump Pump
- Has fireplace: No
Interior area
- Total structure area: 1,859
- Total interior livable area: 1,859 sqft
Property
Parking
- Total spaces: 2
- Parking features: Detached, Garage, Garage Door Opener
- Garage spaces: 2
Features
- Patio & porch: Enclosed, Porch
- Exterior features: Blacktop Driveway, Fence, Private Yard, See Remarks
- Fencing: Partial
Lot
- Size: 0.25 Acres
- Dimensions: 60 x 180
- Features: Residential Lot
Details
- Additional structures: Shed(s), Storage
- Parcel number: 2634000771500002058000
- Special conditions: Estate
Construction
Type & style
- Home type: SingleFamily
- Architectural style: Cape Cod
- Property subtype: Single Family Residence
Materials
- Aluminum Siding, Steel Siding, Vinyl Siding, Copper Plumbing
- Foundation: Block
- Roof: Asphalt
Condition
- Resale
- Year built: 1952
Utilities & green energy
- Electric: Circuit Breakers
- Sewer: Connected
- Water: Connected, Public
- Utilities for property: Sewer Connected, Water Connected
Community & neighborhood
Security
- Security features: Security System Owned
Location
- Region: Rochester
Other
Other facts
- Listing terms: Cash,Conventional,FHA,VA Loan
Price history
| Date | Event | Price |
|---|---|---|
| 8/11/2023 | Sold | $245,000+29%$132/sqft |
Source: | ||
| 7/11/2023 | Pending sale | $189,900$102/sqft |
Source: | ||
| 7/7/2023 | Listed for sale | $189,900$102/sqft |
Source: | ||
| 6/29/2023 | Contingent | $189,900$102/sqft |
Source: | ||
| 6/22/2023 | Listed for sale | $189,900$102/sqft |
Source: | ||
Public tax history
| Year | Property taxes | Tax assessment |
|---|---|---|
| 2024 | -- | $185,000 +5.1% |
| 2023 | -- | $176,000 +37.8% |
| 2022 | -- | $127,700 |
Find assessor info on the county website
Neighborhood: 14622
Nearby schools
GreatSchools rating
- NAIvan L Green Primary SchoolGrades: PK-2Distance: 0.7 mi
- 3/10East Irondequoit Middle SchoolGrades: 6-8Distance: 1.2 mi
- 6/10Eastridge Senior High SchoolGrades: 9-12Distance: 0.2 mi
Schools provided by the listing agent
- District: East Irondequoit
Source: NYSAMLSs. This data may not be complete. We recommend contacting the local school district to confirm school assignments for this home.

