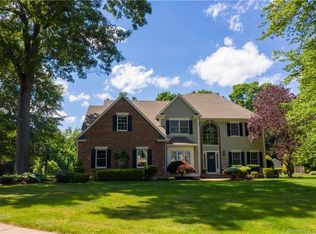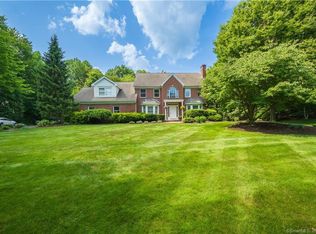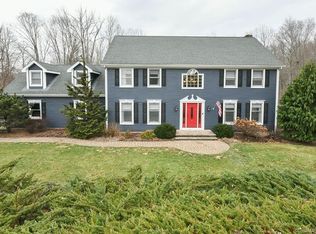Welcome to 315-317 Oregon Road. A mini estate in Cheshire with a grand main house, Large in ground heated gunite pool and Pool House all appointed with architectural details that must be seen. The Main House has over 5,800 sq feet of custom designed woodwork and many, many details to see. With its grand 2 story foyer with imported chandelier, Formal Living Room, Dining Room, Family Room with wood burning fireplace, Large eat in kitchen with wet bar, bay window, Laundry Room, Bedroom Room, 1 full bath and 1 half bath complete this floor. The second floor has a media room, Play Room, Full Bath, Primary Bedroom Suite, 2 additional Bedrooms and Full bath. A full 3rd floor with 5th bedroom and full bath. Extensive moldings, radiant heat throughout, marble, carpeted, hardwood and limestone flooring throughout. Finished lower level with vinyl flooring and half bathroom. Main house has 5 bedrooms, 5.2 Baths on 4 floors including lower level rec room. Open porch on first floor, second floor balcony that is accessed from master, hallway and bedroom. 3 Car attached heated garage. The Pool area on the lower terrace of this property includes a 2 story pool house with guest quarters consisting of 4 bedrooms, 4 full bathrooms, 2 living rooms with fireplaces, 2 kitchens, laundry; Inground Gunite heated pool with surrounding stone faced walls, brick paver walkways and privacy. Whole House Generator-AC-Well-Septic-Radiant Heat-2 hrs to NYC & Boston- commute to New Haven and Hartford.
This property is off market, which means it's not currently listed for sale or rent on Zillow. This may be different from what's available on other websites or public sources.



