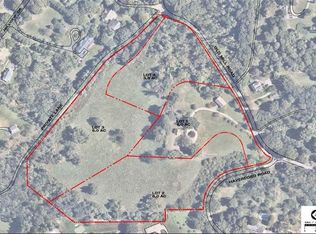Sold for $1,350,000
$1,350,000
315 Old Mill Rd, Pittsburgh, PA 15238
5beds
6,177sqft
Farm, Single Family Residence
Built in 1865
3.08 Acres Lot
$1,374,800 Zestimate®
$219/sqft
$6,112 Estimated rent
Home value
$1,374,800
$1.28M - $1.48M
$6,112/mo
Zestimate® history
Loading...
Owner options
Explore your selling options
What's special
Welcome to this exquisite 1865 farmhouse nestled on a breathtaking 3-acre lot in Fox Chapel that is steeped in history and boasting undeniable charm. The main house exudes warmth and character at every turn. Spacious living room flooded with natural light from expansive windows. Generous den with a wall of built-ins has doors to the expansive patio. Entertainment is elevated in the pool room. Elegant dining room, adorned with a fireplace. The heart of the home, featuring ample space and a serving buffet for effortless hosting. Adjacent, the informal dining room provides a relaxed setting for everyday meals. First-floor mother-in-law suite, offering privacy and comfort for guests or multigenerational living. Beyond the main house lies a charming cottage, boasting a living room, three bedrooms, two full baths, a kitchen, and laundry facilities. Perfect for extended stays or cozy retreat. Completing this remarkable property is a classic barn. Welcome home to Fox Chapel's hidden gem.
Zillow last checked: 8 hours ago
Listing updated: December 20, 2024 at 11:53am
Listed by:
Trudy Ward 412-963-6300,
HOWARD HANNA REAL ESTATE SERVICES
Bought with:
Monika Vindler, RS328429
PIATT SOTHEBY'S INTERNATIONAL REALTY
Source: WPMLS,MLS#: 1650629 Originating MLS: West Penn Multi-List
Originating MLS: West Penn Multi-List
Facts & features
Interior
Bedrooms & bathrooms
- Bedrooms: 5
- Bathrooms: 5
- Full bathrooms: 4
- 1/2 bathrooms: 1
Primary bedroom
- Level: Upper
- Dimensions: 18x15
Bedroom 2
- Level: Upper
- Dimensions: 17x11
Bedroom 3
- Level: Upper
- Dimensions: 13x11
Bedroom 4
- Level: Upper
- Dimensions: 17x14
Bedroom 5
- Level: Main
- Dimensions: 15x13
Bonus room
- Level: Main
- Dimensions: 12x10
Den
- Level: Main
- Dimensions: 22x14
Dining room
- Level: Main
- Dimensions: 17x14
Entry foyer
- Level: Main
Family room
- Level: Main
- Dimensions: 21x15
Kitchen
- Level: Main
- Dimensions: 17x15
Living room
- Level: Main
- Dimensions: 30x19
Heating
- Gas
Cooling
- Central Air
Appliances
- Included: Dishwasher, Disposal, Refrigerator
Features
- Kitchen Island, Pantry
- Flooring: Ceramic Tile, Hardwood, Carpet
- Basement: Interior Entry,Unfinished
Interior area
- Total structure area: 6,177
- Total interior livable area: 6,177 sqft
Property
Parking
- Total spaces: 5
- Parking features: Attached, Built In, Garage, Garage Door Opener
- Has attached garage: Yes
Features
- Levels: Two
- Stories: 2
- Pool features: None
Lot
- Size: 3.08 Acres
- Dimensions: 3.075
Details
- Parcel number: 0437S00020000000
Construction
Type & style
- Home type: SingleFamily
- Architectural style: Farmhouse,Two Story
- Property subtype: Farm, Single Family Residence
Materials
- Roof: Slate
Condition
- Resale
- Year built: 1865
Utilities & green energy
- Sewer: Public Sewer
- Water: Public
Community & neighborhood
Security
- Security features: Security System
Location
- Region: Pittsburgh
Price history
| Date | Event | Price |
|---|---|---|
| 12/20/2024 | Sold | $1,350,000-32.5%$219/sqft |
Source: | ||
| 12/20/2024 | Pending sale | $1,999,000$324/sqft |
Source: | ||
| 10/18/2024 | Contingent | $1,999,000$324/sqft |
Source: | ||
| 7/3/2024 | Listed for sale | $1,999,000-25.8%$324/sqft |
Source: | ||
| 6/13/2024 | Contingent | $2,695,000$436/sqft |
Source: | ||
Public tax history
| Year | Property taxes | Tax assessment |
|---|---|---|
| 2025 | $33,841 +10.1% | $1,100,000 +1.7% |
| 2024 | $30,745 +500.7% | $1,082,000 |
| 2023 | $5,118 | $1,082,000 |
Find assessor info on the county website
Neighborhood: 15238
Nearby schools
GreatSchools rating
- 8/10Fairview El SchoolGrades: K-5Distance: 1.1 mi
- 8/10Dorseyville Middle SchoolGrades: 6-8Distance: 3.3 mi
- 9/10Fox Chapel Area High SchoolGrades: 9-12Distance: 1.8 mi
Schools provided by the listing agent
- District: Fox Chapel Area
Source: WPMLS. This data may not be complete. We recommend contacting the local school district to confirm school assignments for this home.

Get pre-qualified for a loan
At Zillow Home Loans, we can pre-qualify you in as little as 5 minutes with no impact to your credit score.An equal housing lender. NMLS #10287.
