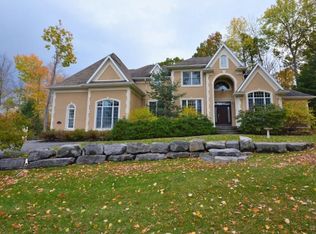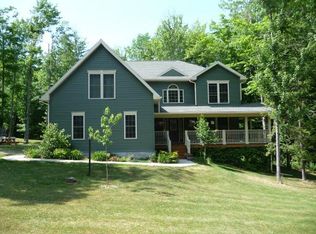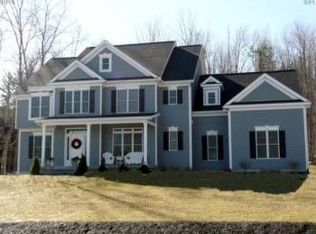Closed
$882,000
315 Old Gorge Rd, Ithaca, NY 14850
4beds
4,707sqft
Single Family Residence
Built in 2015
1 Acres Lot
$938,000 Zestimate®
$187/sqft
$4,551 Estimated rent
Home value
$938,000
Estimated sales range
Not available
$4,551/mo
Zestimate® history
Loading...
Owner options
Explore your selling options
What's special
Step into a world of sophistication and comfort with this stylish and stunning two story residence with a contemporary flair. Situated on a spacious 1-acre lot, this exquisite property is a testament to refined living. Enter the welcoming foyer that leads to a family room filled with natural light, providing a cozy and open atmosphere for daily living. Rich hardwood flooring extends throughout the main floor, enhanced by a floor-to-ceiling double-sided fireplace. Exquisite kitchen accentuated by solid stone counters, corner window, mosaic and ceramic tiling, center island, crisp cabinetry and a sunny dining area. Ascend the ornate staircase to a peaceful retreat of well sized bedrooms with access to private and Jack and Jill style baths. Primary suite affords a sitting area, tray ceiling, hardwood floors, striking bath with jetted tub, marble vanity and double walk in closet. Need more space? This 4700 square foot home extends to the lower level with quality finished spaces including a full bath, possible guest rooms, exercise room, office, more! Enjoy nature and privacy off the rear deck with direct access to an 87 acre wilderness preserve. Endless outdoor fun! Offer review 3/18
Zillow last checked: 8 hours ago
Listing updated: June 12, 2024 at 10:37am
Listed by:
Steven Saggese 607-280-4350,
Warren Real Estate of Ithaca Inc. (Downtown)
Bought with:
Jamie Jensen, 10401347070
Howard Hanna S Tier Inc
Source: NYSAMLSs,MLS#: R1524872 Originating MLS: Ithaca Board of Realtors
Originating MLS: Ithaca Board of Realtors
Facts & features
Interior
Bedrooms & bathrooms
- Bedrooms: 4
- Bathrooms: 5
- Full bathrooms: 4
- 1/2 bathrooms: 1
- Main level bathrooms: 1
Bedroom 1
- Level: Second
- Dimensions: 20.00 x 20.00
Bedroom 1
- Level: Second
- Dimensions: 20.00 x 20.00
Bedroom 2
- Level: Second
- Dimensions: 15.00 x 12.00
Bedroom 2
- Level: Second
- Dimensions: 15.00 x 12.00
Bedroom 3
- Level: Second
- Dimensions: 14.00 x 13.00
Bedroom 3
- Level: Second
- Dimensions: 14.00 x 13.00
Bedroom 4
- Level: Second
- Dimensions: 13.00 x 12.00
Bedroom 4
- Level: Second
- Dimensions: 13.00 x 12.00
Den
- Level: First
- Dimensions: 17.00 x 14.00
Den
- Level: First
- Dimensions: 17.00 x 14.00
Dining room
- Level: First
- Dimensions: 12.00 x 12.00
Dining room
- Level: First
- Dimensions: 12.00 x 12.00
Family room
- Level: First
- Dimensions: 20.00 x 19.00
Family room
- Level: First
- Dimensions: 20.00 x 19.00
Kitchen
- Level: First
- Dimensions: 13.00 x 13.00
Kitchen
- Level: First
- Dimensions: 13.00 x 13.00
Living room
- Level: First
- Dimensions: 13.00 x 12.00
Living room
- Level: First
- Dimensions: 13.00 x 12.00
Other
- Level: First
- Dimensions: 20.00 x 10.00
Other
- Level: Lower
- Dimensions: 18.00 x 17.00
Other
- Level: Lower
- Dimensions: 18.00 x 17.00
Other
- Level: Lower
- Dimensions: 15.00 x 13.00
Other
- Level: Lower
- Dimensions: 12.00 x 11.00
Other
- Level: Lower
- Dimensions: 15.00 x 13.00
Other
- Level: Lower
- Dimensions: 18.00 x 17.00
Other
- Level: Lower
- Dimensions: 18.00 x 17.00
Other
- Level: Lower
- Dimensions: 12.00 x 11.00
Other
- Level: First
- Dimensions: 20.00 x 10.00
Heating
- Ductless, Gas, Heat Pump, Forced Air
Cooling
- Ductless, Heat Pump, Central Air
Appliances
- Included: Dryer, Dishwasher, Exhaust Fan, Gas Oven, Gas Range, Gas Water Heater, Microwave, Refrigerator, Range Hood, Tankless Water Heater, Washer
- Laundry: Main Level
Features
- Breakfast Area, Ceiling Fan(s), Cathedral Ceiling(s), Den, Separate/Formal Dining Room, Entrance Foyer, Eat-in Kitchen, Separate/Formal Living Room, Guest Accommodations, Home Office, Jetted Tub, Kitchen Island, Storage, Solid Surface Counters, Convertible Bedroom, Bath in Primary Bedroom, Programmable Thermostat
- Flooring: Carpet, Ceramic Tile, Hardwood, Varies
- Windows: Thermal Windows
- Basement: Egress Windows,Full,Finished
- Number of fireplaces: 1
Interior area
- Total structure area: 4,707
- Total interior livable area: 4,707 sqft
Property
Parking
- Total spaces: 2
- Parking features: Attached, Garage, Driveway, Garage Door Opener, Other
- Attached garage spaces: 2
Features
- Levels: Two
- Stories: 2
- Patio & porch: Deck, Open, Porch
- Exterior features: Blacktop Driveway, Deck, Fence, Private Yard, See Remarks
- Fencing: Partial
Lot
- Size: 1 Acres
- Dimensions: 114 x 298
- Features: Residential Lot, Wooded
Details
- Additional structures: Shed(s), Storage
- Parcel number: 46.115.24
- Special conditions: Standard
Construction
Type & style
- Home type: SingleFamily
- Architectural style: Two Story
- Property subtype: Single Family Residence
Materials
- Stone, Vinyl Siding, PEX Plumbing
- Foundation: Poured
- Roof: Asphalt,Shingle
Condition
- Resale
- Year built: 2015
Utilities & green energy
- Electric: Circuit Breakers
- Sewer: Connected
- Water: Connected, Public
- Utilities for property: Cable Available, High Speed Internet Available, Sewer Connected, Water Connected
Community & neighborhood
Location
- Region: Ithaca
Other
Other facts
- Listing terms: Cash,Conventional
Price history
| Date | Event | Price |
|---|---|---|
| 6/7/2024 | Sold | $882,000+6.3%$187/sqft |
Source: | ||
| 3/19/2024 | Contingent | $830,000$176/sqft |
Source: | ||
| 3/11/2024 | Listed for sale | $830,000+32.8%$176/sqft |
Source: | ||
| 4/6/2020 | Sold | $625,000-3.8%$133/sqft |
Source: | ||
| 1/22/2020 | Pending sale | $649,999$138/sqft |
Source: Warren Real Estate Downtown Of #401049 Report a problem | ||
Public tax history
| Year | Property taxes | Tax assessment |
|---|---|---|
| 2024 | -- | $775,000 +8.4% |
| 2023 | -- | $715,000 +10% |
| 2022 | -- | $650,000 +4% |
Find assessor info on the county website
Neighborhood: South Hill
Nearby schools
GreatSchools rating
- 6/10Belle Sherman SchoolGrades: PK-5Distance: 2.7 mi
- 6/10Boynton Middle SchoolGrades: 6-8Distance: 4.5 mi
- 9/10Ithaca Senior High SchoolGrades: 9-12Distance: 4.2 mi
Schools provided by the listing agent
- Elementary: South Hill
- Middle: Boynton Middle
- High: Ithaca Senior High
- District: Ithaca
Source: NYSAMLSs. This data may not be complete. We recommend contacting the local school district to confirm school assignments for this home.


