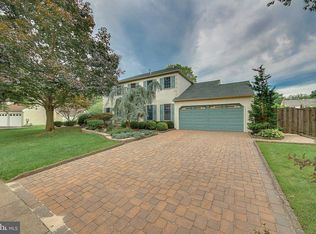Sold for $800,000 on 06/06/24
$800,000
315 Newgate Rd, Langhorne, PA 19047
4beds
3,175sqft
Single Family Residence
Built in 1986
0.27 Acres Lot
$843,500 Zestimate®
$252/sqft
$3,724 Estimated rent
Home value
$843,500
$784,000 - $911,000
$3,724/mo
Zestimate® history
Loading...
Owner options
Explore your selling options
What's special
Discover an incredible opportunity to call home in the picturesque Highland Gate neighborhood with this expanded Colonial residence. Impeccably maintained, this property exudes charm and comfort from the moment you step inside. A welcoming foyer leads you to a stunningly remodeled kitchen, boasting triple windows that flood the space with natural light and offer views of the backyard oasis. The kitchen is a chef's delight, featuring ample maple cabinetry, some with convenient pull-outs, a gas range, vented exhaust, dual ovens, and sleek granite countertops. Entertaining is a breeze with spacious formal living and dining areas, as well as a cozy family room anchored by a fireplace. The addition of a generous great room adds versatility, complete with a bar area and ample space for social gatherings or even a pool table. Convenience meets functionality on the first floor, where you'll find a powder room, a laundry room with garage access, and storage space. Upstairs, the primary suite offers a tranquil retreat with a full bathroom and a cozy sitting area. Three additional well-proportioned bedrooms and another full bathroom complete the second level. The basement, cleverly built under the addition, provides even more flexibility, ideal for a playroom, home gym, or office, along with additional storage options. Completing this impressive property is a two-car garage with attic access for extra storage. Outside, the meticulously planned backyard is a haven for relaxation and enjoyment, featuring a charming paver patio, a gazebo adorned with lighting, a storage shed, and a garden area. With its curb appeal and thoughtful design, this home offers the perfect blend of comfort and sophistication.
Zillow last checked: 8 hours ago
Listing updated: June 06, 2024 at 01:48pm
Listed by:
Lisa Longenbach 215-275-3386,
Keller Williams Real Estate-Langhorne
Bought with:
Jeffrey Shablin, RS360471
Coldwell Banker Realty
Source: Bright MLS,MLS#: PABU2069848
Facts & features
Interior
Bedrooms & bathrooms
- Bedrooms: 4
- Bathrooms: 3
- Full bathrooms: 2
- 1/2 bathrooms: 1
- Main level bathrooms: 1
Basement
- Area: 0
Heating
- Forced Air, Natural Gas
Cooling
- Central Air, Electric
Appliances
- Included: Built-In Range, Dishwasher, Disposal, Dryer, Exhaust Fan, Microwave, Water Heater, Washer, Oven/Range - Gas, Gas Water Heater
- Laundry: Laundry Room
Features
- Attic, Family Room Off Kitchen, Formal/Separate Dining Room, Floor Plan - Traditional, Eat-in Kitchen, Recessed Lighting, Dry Wall
- Flooring: Carpet, Ceramic Tile, Hardwood, Wood
- Basement: Partial
- Number of fireplaces: 1
Interior area
- Total structure area: 3,175
- Total interior livable area: 3,175 sqft
- Finished area above ground: 3,175
- Finished area below ground: 0
Property
Parking
- Total spaces: 6
- Parking features: Garage Faces Front, Storage, Garage Door Opener, Asphalt, Private, Driveway, Attached, On Street
- Attached garage spaces: 2
- Uncovered spaces: 4
Accessibility
- Accessibility features: None
Features
- Levels: Two
- Stories: 2
- Patio & porch: Patio, Porch
- Exterior features: Street Lights
- Pool features: None
- Fencing: Wood
Lot
- Size: 0.27 Acres
- Dimensions: 86.00 x
- Features: Front Yard, Rear Yard, SideYard(s), Landscaped, Level
Details
- Additional structures: Above Grade, Below Grade
- Parcel number: 22081337
- Zoning: R1
- Special conditions: Standard
Construction
Type & style
- Home type: SingleFamily
- Architectural style: Colonial
- Property subtype: Single Family Residence
Materials
- Frame
- Foundation: Slab
- Roof: Architectural Shingle
Condition
- Very Good
- New construction: No
- Year built: 1986
Utilities & green energy
- Electric: Circuit Breakers, 200+ Amp Service
- Sewer: Public Sewer
- Water: Public
- Utilities for property: Cable Connected
Community & neighborhood
Location
- Region: Langhorne
- Subdivision: Highland Gate
- Municipality: MIDDLETOWN TWP
Other
Other facts
- Listing agreement: Exclusive Right To Sell
- Listing terms: Cash,Conventional,VA Loan
- Ownership: Fee Simple
Price history
| Date | Event | Price |
|---|---|---|
| 6/6/2024 | Sold | $800,000$252/sqft |
Source: | ||
| 5/20/2024 | Pending sale | $800,000$252/sqft |
Source: | ||
| 5/7/2024 | Contingent | $800,000$252/sqft |
Source: | ||
| 5/7/2024 | Price change | $800,000+6.7%$252/sqft |
Source: | ||
| 5/3/2024 | Listed for sale | $750,000$236/sqft |
Source: | ||
Public tax history
| Year | Property taxes | Tax assessment |
|---|---|---|
| 2025 | $9,683 | $42,440 |
| 2024 | $9,683 +6.5% | $42,440 |
| 2023 | $9,093 +2.7% | $42,440 |
Find assessor info on the county website
Neighborhood: Woodbourne
Nearby schools
GreatSchools rating
- 5/10Maple Point Middle SchoolGrades: 5-8Distance: 0.3 mi
- 8/10Neshaminy High SchoolGrades: 9-12Distance: 4.2 mi
- 8/10Buck El SchoolGrades: K-4Distance: 2.1 mi
Schools provided by the listing agent
- Middle: Maple Point
- High: Neshaminy
- District: Neshaminy
Source: Bright MLS. This data may not be complete. We recommend contacting the local school district to confirm school assignments for this home.

Get pre-qualified for a loan
At Zillow Home Loans, we can pre-qualify you in as little as 5 minutes with no impact to your credit score.An equal housing lender. NMLS #10287.
Sell for more on Zillow
Get a free Zillow Showcase℠ listing and you could sell for .
$843,500
2% more+ $16,870
With Zillow Showcase(estimated)
$860,370