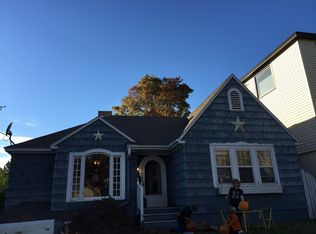Sold
$359,900
315 NW 11th St, Pendleton, OR 97801
4beds
2,875sqft
Residential, Single Family Residence
Built in 1930
4,791.6 Square Feet Lot
$357,300 Zestimate®
$125/sqft
$2,339 Estimated rent
Home value
$357,300
$318,000 - $400,000
$2,339/mo
Zestimate® history
Loading...
Owner options
Explore your selling options
What's special
North Hill Cottage style home available for new owners. This 1930 Cottage style home features 4 bedrooms, 3 bathrooms, and has approximately 2875 square feet on 3 levels. Exceptionally well maintained by the previous owners for the past 57 years, this home is ready for the next generation to own. The home includes original hardwood floors, a gas fireplace, mahogany wood trim, and classic design features that are not common in modern homes.All major mechanical systems have been upgraded and improved. There is a private front deck with views of the Blue Mountains and a private back yard with another exterior deck offering views to the west. The back yard also includes a grassy area and raised beds for gardening. Easy walking distance to the Pendleton Round Up, Umatilla River walkway and the Lincoln dog park. The design and features of this home make it a distinctive option in today's market.
Zillow last checked: 8 hours ago
Listing updated: August 15, 2025 at 01:37am
Listed by:
Kevin Hale 541-969-8243,
Coldwell Banker Farley Company
Bought with:
Emily Allen, 201219344
503 Properties Inc
Source: RMLS (OR),MLS#: 425236856
Facts & features
Interior
Bedrooms & bathrooms
- Bedrooms: 4
- Bathrooms: 3
- Full bathrooms: 3
- Main level bathrooms: 1
Primary bedroom
- Level: Main
Bedroom 2
- Level: Upper
Bedroom 3
- Level: Upper
Bedroom 4
- Level: Lower
Dining room
- Level: Main
Family room
- Level: Lower
Kitchen
- Level: Main
Living room
- Level: Main
Heating
- Floor Furnace, Forced Air, Mini Split
Cooling
- Central Air
Appliances
- Included: Dishwasher, Disposal, Free-Standing Range, Free-Standing Refrigerator, Electric Water Heater
- Laundry: Laundry Room
Features
- Flooring: Hardwood, Vinyl, Wall to Wall Carpet
- Doors: Storm Door(s)
- Windows: Double Pane Windows, Vinyl Frames
- Basement: Finished,Full
- Number of fireplaces: 1
- Fireplace features: Gas
Interior area
- Total structure area: 2,875
- Total interior livable area: 2,875 sqft
Property
Parking
- Parking features: Driveway, On Street
- Has uncovered spaces: Yes
Features
- Levels: Two
- Stories: 3
- Patio & porch: Deck, Patio
- Exterior features: Yard
- Fencing: Fenced
- Has view: Yes
- View description: City, Mountain(s), Territorial
Lot
- Size: 4,791 sqft
- Features: Gentle Sloping, Level, SqFt 3000 to 4999
Details
- Additional structures: Outbuilding, SeparateLivingQuartersApartmentAuxLivingUnit
- Parcel number: 103482
- Zoning: R2
Construction
Type & style
- Home type: SingleFamily
- Architectural style: Cottage
- Property subtype: Residential, Single Family Residence
Materials
- Stucco
- Foundation: Concrete Perimeter
- Roof: Composition
Condition
- Resale
- New construction: No
- Year built: 1930
Utilities & green energy
- Gas: Gas
- Sewer: Public Sewer
- Water: Public
Community & neighborhood
Location
- Region: Pendleton
Other
Other facts
- Listing terms: Cash,Conventional,FHA,VA Loan
- Road surface type: Paved
Price history
| Date | Event | Price |
|---|---|---|
| 8/14/2025 | Sold | $359,900-5.3%$125/sqft |
Source: | ||
| 7/21/2025 | Pending sale | $379,900$132/sqft |
Source: | ||
| 7/14/2025 | Price change | $379,900-1.3%$132/sqft |
Source: | ||
| 6/17/2025 | Price change | $384,900-0.6%$134/sqft |
Source: | ||
| 6/6/2025 | Price change | $387,400-0.6%$135/sqft |
Source: | ||
Public tax history
| Year | Property taxes | Tax assessment |
|---|---|---|
| 2024 | $4,053 +5.4% | $218,850 +6.1% |
| 2022 | $3,847 +2.5% | $206,300 +3% |
| 2021 | $3,753 +3.5% | $200,300 +3% |
Find assessor info on the county website
Neighborhood: 97801
Nearby schools
GreatSchools rating
- NAPendleton Early Learning CenterGrades: PK-KDistance: 0.6 mi
- 5/10Sunridge Middle SchoolGrades: 6-8Distance: 1.7 mi
- 5/10Pendleton High SchoolGrades: 9-12Distance: 0.3 mi
Schools provided by the listing agent
- Elementary: Washington
- Middle: Sunridge
- High: Pendleton
Source: RMLS (OR). This data may not be complete. We recommend contacting the local school district to confirm school assignments for this home.

Get pre-qualified for a loan
At Zillow Home Loans, we can pre-qualify you in as little as 5 minutes with no impact to your credit score.An equal housing lender. NMLS #10287.
