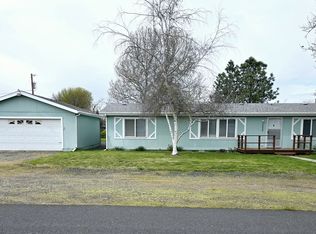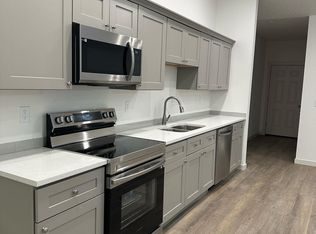Double-wide Manufactured 3 bed, 2 bath home on a large lot. Circular driveway and RV parking with RV hook-up. Double car garage plus extra 2 sheds and covered deck with pond. Home has newer vinyl floor. New roof in last seven months. Approximately two blocks from river. Two hour notice for showings after 1 PM.
This property is off market, which means it's not currently listed for sale or rent on Zillow. This may be different from what's available on other websites or public sources.

