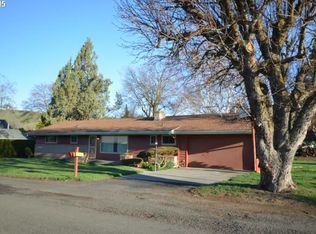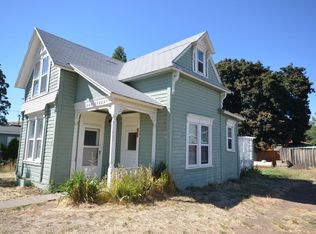Sold
$370,000
315 NE 3rd St, Dufur, OR 97021
3beds
1,620sqft
Residential, Manufactured Home
Built in 2006
10,018.8 Square Feet Lot
$370,100 Zestimate®
$228/sqft
$1,710 Estimated rent
Home value
$370,100
Estimated sales range
Not available
$1,710/mo
Zestimate® history
Loading...
Owner options
Explore your selling options
What's special
Spacious 3 bed, 2 bath manufactured home with 1,620 SQFT of comfortable living! This home features a large living room which flows into the dining and kitchen area. The kitchen is functional and roomy. Nice sized office and a generous master suite with double vanity, soaking tub and ample closet space. Enjoy outdoor living on the covered back deck overlooking a fenced yard. Additional highlights include RV parking, a detached single-car garage, carport and plenty of space for all your needs.
Zillow last checked: 8 hours ago
Listing updated: October 22, 2025 at 03:54am
Listed by:
Charles Foote 541-965-2049,
Windermere CRG
Bought with:
Kelly Asmus, 201218568
Berkshire Hathaway HomeServices NW Real Estate
Source: RMLS (OR),MLS#: 261830178
Facts & features
Interior
Bedrooms & bathrooms
- Bedrooms: 3
- Bathrooms: 2
- Full bathrooms: 2
- Main level bathrooms: 2
Primary bedroom
- Level: Main
Bedroom 2
- Level: Main
Bedroom 3
- Level: Main
Dining room
- Level: Main
Kitchen
- Level: Main
Living room
- Level: Main
Office
- Level: Main
Heating
- Heat Pump
Cooling
- Heat Pump
Appliances
- Included: Dishwasher, Free-Standing Range, Free-Standing Refrigerator, Microwave, Electric Water Heater
- Laundry: Laundry Room
Features
- Ceiling Fan(s), Soaking Tub
- Flooring: Wall to Wall Carpet
- Basement: Crawl Space
Interior area
- Total structure area: 1,620
- Total interior livable area: 1,620 sqft
Property
Parking
- Total spaces: 1
- Parking features: Driveway, Off Street, RV Access/Parking, Detached
- Garage spaces: 1
- Has uncovered spaces: Yes
Accessibility
- Accessibility features: Accessible Approachwith Ramp, Accessibility
Features
- Levels: One
- Stories: 1
- Patio & porch: Covered Deck
- Exterior features: Yard
- Fencing: Fenced
- Has view: Yes
- View description: Territorial
Lot
- Size: 10,018 sqft
- Features: Gentle Sloping, Level, SqFt 10000 to 14999
Details
- Additional structures: RVParking
- Parcel number: 14123
Construction
Type & style
- Home type: MobileManufactured
- Property subtype: Residential, Manufactured Home
Materials
- Cement Siding
- Foundation: Block, Skirting
- Roof: Composition
Condition
- Resale
- New construction: No
- Year built: 2006
Utilities & green energy
- Sewer: Public Sewer
- Water: Public
Community & neighborhood
Location
- Region: Dufur
Other
Other facts
- Body type: Double Wide
- Listing terms: Cash,Conventional,FHA,VA Loan
- Road surface type: Gravel, Paved
Price history
| Date | Event | Price |
|---|---|---|
| 10/22/2025 | Sold | $370,000-1.9%$228/sqft |
Source: | ||
| 8/14/2025 | Pending sale | $377,000$233/sqft |
Source: | ||
| 7/4/2025 | Listed for sale | $377,000+27.8%$233/sqft |
Source: | ||
| 10/16/2020 | Sold | $295,000-1.3%$182/sqft |
Source: | ||
| 8/12/2020 | Pending sale | $299,000$185/sqft |
Source: Copper West Real Estate #20577845 Report a problem | ||
Public tax history
| Year | Property taxes | Tax assessment |
|---|---|---|
| 2024 | $2,456 +3% | $156,640 +3% |
| 2023 | $2,384 +2.7% | $152,078 +3% |
| 2022 | $2,320 +4.6% | $147,649 +3% |
Find assessor info on the county website
Neighborhood: 97021
Nearby schools
GreatSchools rating
- 5/10Dufur SchoolGrades: K-12Distance: 0.3 mi
Schools provided by the listing agent
- Elementary: Dufur Schl
- Middle: Dufur Schl
- High: Dufur Schl
Source: RMLS (OR). This data may not be complete. We recommend contacting the local school district to confirm school assignments for this home.

