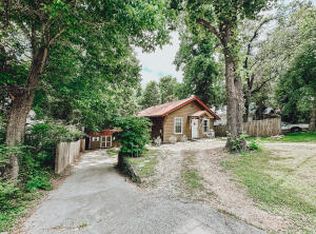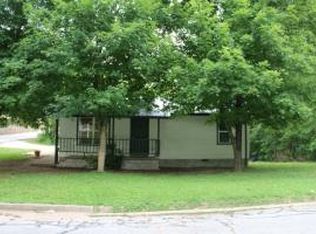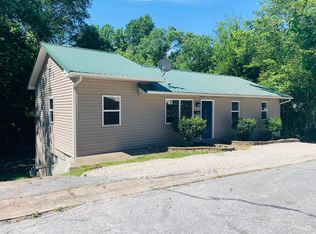Sold for $120,001
$120,001
315 N Spring St, Harrison, AR 72601
4beds
1,253sqft
Single Family Residence
Built in ----
8,712 Square Feet Lot
$120,900 Zestimate®
$96/sqft
$1,094 Estimated rent
Home value
$120,900
Estimated sales range
Not available
$1,094/mo
Zestimate® history
Loading...
Owner options
Explore your selling options
What's special
This charming move in ready 4 bedroom home perfect for the first time homebuyer completely updated approximately 6 years ago, offers plenty of space with 4 bedrooms, a full bsement and an upstairs. Home is conveniently located near downtown & the hospital with a nice flat backyard & a deck. It's very rare to find anything with this much square footage & modern updates. All #s are approx.
Zillow last checked: 8 hours ago
Listing updated: March 27, 2025 at 02:07pm
Listed by:
Greg Morris 870-741-6000,
Re/Max Unlimited, Inc.
Bought with:
Greg Morris, EB00055695
Re/Max Unlimited, Inc.
Source: ArkansasOne MLS,MLS#: 1297678 Originating MLS: Harrison District Board Of REALTORS
Originating MLS: Harrison District Board Of REALTORS
Facts & features
Interior
Bedrooms & bathrooms
- Bedrooms: 4
- Bathrooms: 1
- Full bathrooms: 1
Primary bedroom
- Level: Main
- Dimensions: 9.4x12.7
Bedroom
- Level: Main
- Dimensions: 10.3x9.4
Bedroom
- Level: Second
- Dimensions: 12.5x12.2
Bedroom
- Level: Basement
- Dimensions: 11.4x11.5
Kitchen
- Level: Main
- Dimensions: 12x8
Living room
- Level: Main
- Dimensions: 14x14
Heating
- Gas
Cooling
- Central Air, Electric
Appliances
- Included: Gas Range, Gas Water Heater, Refrigerator
- Laundry: Washer Hookup, Dryer Hookup
Features
- None, Window Treatments
- Flooring: Concrete, Vinyl, Wood
- Windows: Drapes
- Basement: Full,Finished
- Has fireplace: No
Interior area
- Total structure area: 1,253
- Total interior livable area: 1,253 sqft
Property
Features
- Levels: Three Or More
- Stories: 3
- Patio & porch: Deck, Patio
- Exterior features: Gravel Driveway
- Fencing: Chain Link,Partial
- Waterfront features: None
Lot
- Size: 8,712 sqft
- Features: Central Business District, Cleared, Landscaped, Level, Rolling Slope, Subdivision
Details
- Additional structures: None
- Parcel number: 82501102000
- Special conditions: None
Construction
Type & style
- Home type: SingleFamily
- Property subtype: Single Family Residence
Materials
- Rock, Vinyl Siding
- Foundation: Slab
- Roof: Metal
Condition
- New construction: No
Utilities & green energy
- Water: Public
- Utilities for property: Electricity Available, Natural Gas Available, Sewer Available, Water Available
Community & neighborhood
Community
- Community features: Near Hospital, Near Schools
Location
- Region: Harrison
- Subdivision: Harrison Original Town
Price history
| Date | Event | Price |
|---|---|---|
| 3/27/2025 | Sold | $120,001+0.1%$96/sqft |
Source: | ||
| 2/4/2025 | Listed for sale | $119,900+91.8%$96/sqft |
Source: | ||
| 8/12/2019 | Sold | $62,500$50/sqft |
Source: | ||
Public tax history
Tax history is unavailable.
Neighborhood: 72601
Nearby schools
GreatSchools rating
- NAHarrison KindergartenGrades: KDistance: 0.4 mi
- 8/10Harrison Middle SchoolGrades: 5-8Distance: 1.5 mi
- 7/10Harrison High SchoolGrades: 9-12Distance: 1.4 mi
Schools provided by the listing agent
- District: Harrison
Source: ArkansasOne MLS. This data may not be complete. We recommend contacting the local school district to confirm school assignments for this home.

Get pre-qualified for a loan
At Zillow Home Loans, we can pre-qualify you in as little as 5 minutes with no impact to your credit score.An equal housing lender. NMLS #10287.


