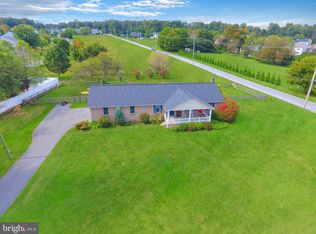Live the dream lifestyle you have been seeking in this stunning colonial home nestled within the Sandy Hill Wood community. A beautiful, quality home built by Berks Homes. Soaring ceilings and gleaming hardwoods usher you inside. Enjoy the propane fireplace while admiring panoramic views of back yard beauty from your great room windows. The breakfast area and adjoining morning room and kitchen are a chef's dream with solid surface counters and island, 42" cabinetry, and updated appliances. Ventrue upstairs where a 2nd floor master suite welcomes you. It features an en-suite bath with whirlpool tub, walk-in shower, and double vanities for a respite at the end of a long day. You will find 3 more large bedrooms sharing a hall bath. The walk-out basement is ready to be finished and includes a propane furnace, ample storage space, and could be utilized as a game room or to store your golfing equipment after a day of hitting the links - imagine the possibilities. Outdoors you will find a deck, a 12' x 18' storage barn, and post-and-rail fencing surrounding the back yard. Fabulous location - 10 minutes to major shopping and restaurants, 30 minutes to Main Line/Great Valley, and 12 minutes to the Turnpike entrance. Meticulously updated and maintained; move right in and enjoy this beautiful home, spacious yard, and recreational opportunities just outside your door. Don't forget to check out the fact that you will not need to be without electricity, thanks to the generator hook-up already here for you in case of power failure. Don't neglect this opportunity. The tax record lists the address as 315 North Sandy Hill Road in Coatesville. The U.S. Post Office recognizes the address as 315 Hill Road in Honey Brook.
This property is off market, which means it's not currently listed for sale or rent on Zillow. This may be different from what's available on other websites or public sources.

